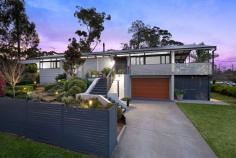1 Marnoo Place Belrose NSW 2085
Captivating and private, this impressive corner residence has a commanding street presence embraced by manicured tropical and native landscaped gardens. The sleek design of the home showcases striking architectural elements across two impressive levels such as vaulted ceilings, hardwood floors, exposed brick and timber beams as well as skylights throughout for a sublime indoor/outdoor connection. The stylishly renovated interiors effortlessly transition to tranquil gardens and cosy entertaining spaces for both adults and kids alike. With room for a pool (STCA), level lawns and an ultra-convenient address just footsteps to an array of bus routes, Wakehurst Public School and a selection of shopping options, this outstanding family home has it all.
Vast open plan living flows to wrap around all-weather alfresco entertaining deck
Dedicated formal dining room, ideal for dinner guests or family evenings
Spacious skylit kitchen with island bench, S/S gas appliances plus a dishwasher
Three double bedrooms, all equipped with built-in robes, internal laundry/bath
Master suite with his and her built ins and luxury ensuite with walk in shower
Lower level family room with slow combustion fireplace, work/store room
Designer main bathroom radiates natural light, fully tiled with egg shaped bathtub
North corner courtyard with retractable awning amidst lush tropical gardens
Secured carport plus off street parking in driveway, gas heating bayonets
What the current owner has liked about living here:
"The light in the house from sunrise to dusk is beautiful, with early sunlight flooding the lounge room and a gorgeous sunset glow onto the parents' patio in the evening. Separate areas for kids and parents has been perfect. With a 'kids quarter' which can be closed off at night and an ideal lower level with loads of room for entertainment, as well as to host guests. We love the area, walking or bike riding to Lionel Watts Park and Glenrose Shopping Centre often. "


