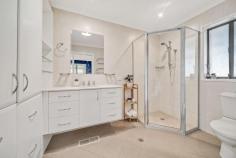44 Ambalindum Street Hawker ACT 2614
Framed by mature native gardens, set on a huge 1,555m2 block, this completely renovated four bedroom ensuite single level residence is a special offering in this tightly held neighbourhood, boasting a separate one bedroom self contained flat and a sparkling in ground pool.
A warm and casual elegance belies its cleverly reconfigured floorplan where the focus was on ushering in abundant natural light throughout its living spaces and integrating the home with outdoors.
Designed as a pavilion for enjoying and celebrating its leafy setting, large full length windows provide expansive vistas of its leafy grounds.
Fluid open plan living spaces are soaked in sunshine and interact enticing with its wrap around verandah and rear terrace, which connects indoors with its pool area.
Recently renovated interiors are instantly impressive, showcasing a soft palette of internal colours.
A designer look kitchen is the centre piece of the home and the focal point for entertaining and daily family gathering.
If you're after a supremely comfortable urban abode that offers enrolment into quality public schools and easy access to picturesque bushland walking trails, here is an offering not to be missed.
Something special.
Main residence: 176sqm
Four bedrooms
Family room - fireplace
Kitchen (2022)
De Longhi gas hot plates (4)
Devanti rangehood
Westinghouse electric wall oven
Fisher & Paykel dishwasher
Granite bench tops
Soft closing drawers
Main bedroom with ensuite
Main bathroom (2022)
Timber flooring to living areas & hall
Brivis ducted gas heating
Daikin reverse cycle air conditioning (2005)
Rinnai Infiniti hot water (roof 2003)
Garden shed
Flat - 68sqm
Living room
Daikin reverse cycle air conditioning (2002)
Updated kitchen (2013)
Electric hot plates
Miele dishwasher
Miele electric wall oven
Renovated bathroom (2013)
Electric hot water (2000)
Inground salt water pool
Roofing repointed (2019)
Double brick garage
Auto garage door
Front garden landscaped 2022


