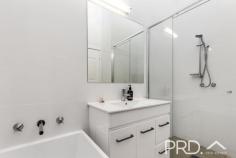78 Howick Street Tumut NSW 2720
$499,000
Set out over two levels and with recently fully refurbished internals, you will love this highset family home with an elevated aspect overlooking the picturesque township of Tumut and surrounds. Boasting four bedrooms, two bathrooms and a flexible free flowing floor plan, both upstairs and down, all capitalising on the elevated aspect. With the rear deck running the entirety of the upper level, wrapping round to your privately positioned outdoor entertaining area. Don't miss your opportunity to secure such a great family home, call today to book your inspection.
Premiere Features:
- Four bedrooms, master boasting ensuite with shower, toilet and single vanity and three equipped with their very own split system air conditioning
- Main bathroom with separate bath, shower and single vanity
- Separate toilet
- Perfectly positioned kitchen with stainless appliances, capitalising on the elevated outlook and free flowing upper-level design, overlooking the rear yard
- Open plan living and dining all overlooking the rear deck and outlook
- Privately positioned study on the upper level
- Downstairs laundry and multi-purpose area with external rear yard access
- Fourth bedroom downstairs, also with external access and split air conditioning
- Additional study/storage area down stairs with external access
- Landscaped and terraced rear yard, fully fenced
- Garden/tool shedding built in under house
- Single carport
- 708m2 elevated allotment
- Gas mains available with meter on-site


