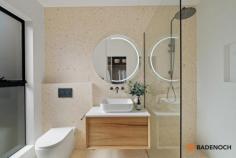58 Osburn Dr MacGregor ACT 2615
$1,499,000
The design objective of this Owner/builder property is to deliver beautiful spaces that are, above all, welcoming and a pleasure to live in. The home is set apart from others by the thoughtful and timeless architectural elements that elevate it to a contemporary classic, be that a brave contemporary classic. The restraint exercised in the colour palette choice allows the built design details to shine – raked ceilings, curved walls, shafts of light creating space and interest – and encourages appreciation of the mix of textures and use of glass, from terrazzo to natural timbers and polished gunmetal accents. It is a home to be loved and enjoyed.
External:
- Custom designed curved wood exterior panels.
- Hard wood entry decks to the front and rear of the property.
- Large stone paved alfresco area.
- Bespoke covered alfresco area made from recycled hardwood including lighting and ceiling fans.
- Tiered, landscaped garden.
- Dual drive ways on either side of the property.
- Outdoor feature lighting.
- Extensive planting which will only grow in appeal and functionality as a natural border and privacy screen.
- Double automatic garage, custom clad in cedar – internal direct access.
- Rain water tanks.
Internal:
Dream Kitchen
- Custom two pack kitchen, including sizeable butler’s pantry.
- Butler’s pantry fitted out with stone benchtops, separate sink, overhead storage, cupboards and additional fridge space and storage nook.
- Stylish Kit- kat feature tiles.
- Large stone island bench.
- Thoughtful custom-built wooden feature shelving and concealment of rangehood behind custom curved plaster work.
- Appliances included – European high end Asko dishwasher, chic 900mm wide Belling freestanding oven/stove in gloss black.
- Kethy design wooden handles add texture and echo the curves used throughout the home.
Multiple Living Areas
- Large open plan family room with direct access to outdoor entertaining area.
- Fireplace to the family room ensuring comfort in the colder seasons.
- Generous separate loungeroom.
- Large living area in parents’ retreat on the upper level.
- Raked ceilings in family and dining room elevate the space, complete with multiple velux skylights.
- Separate study nook with built in desk and separate powder room.
Storage
- Throughout the home an ample amount of storage is supplied. Including built in robes to all bedrooms, Linen press cupboards to hall way, an immense amount of floor to ceiling cabinetry in laundry, plus additional workshop/storage area to the back of the garage with direct access to back yard.
Enviable Laundry
- A laundry of this size is sure to impress, showcasing stone benchtops, extensive storage and functionality with the option of using the space as a mudroom, given its proximity to the internal access to the garage.
Bedrooms to the Home
- 4 large bedrooms, all with built in robes.
- Master retreat with walk in robe, lounge/living space, ensuite and a private balcony with views across mountain ranges.
- Second master bedroom downstairs, with sleek wooden built-in robes and ensuite.
Bathrooms/Ensuites
- The home includes two ensuites, a generous main bathroom with separate toilet, and an additional powder room to service the family room and outdoor entertaining space.
- All bathrooms feature Australian Fibonacci terrazzo tiles and sleek Gerber fittings, plus gunmetal tapware.
- The main bathroom and master retreat ensuite enjoy the luxury of the modern Remer Mirror with built in touch LED light.
Design
- Renovated & extended brand new architecturally designed home.
- Seamless curved walls.
- Raking ceilings.
- Extensive use of Velux sky lights throughout, maximising natural light to cascade through the home.
- Specific use of glass and fixed panels to create light, space and living artwork.
- Double glazed windows throughout.
- Second master bedroom with own ensuite – the ideal guest bedroom.
- Full parents retreat to the upper level.
- Ducted heating and cooling throughout.
- Glass balustrade to private balcony of master bedroom.
- Block out blinds complemented by sheer curtains throughout add privacy and soften and diffuse light.
Ideal Location
- Positioned close to the highly regarded Macgregor Primary School.
- Only a few minutes’ drive away from Kippax Fair which offers grocery stores, restaurants, cafes, and gym facilities.
- Situated around parks, walking trails and bike paths.
- Belconnen Town Centre and City Centre only a short drive away with arterial roads close by.
EER: 4.5
General Rates: $2,727pa approximately
Land Tax: $4,117pa approximately
Block: 958sqm approximately
Residence: 297sqm approximately
Garage: 58sqm approximately


