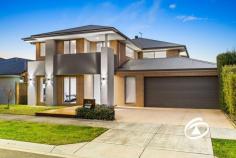3 Graziers Cres Clyde North VIC 3978
$1,250,000 - $1,300,000
An exceptional Porter Davis build with an offering of uncompromising space, style and quality, this beautifully appointed 5-bedroom residence has been expertly crafted to cater to all stages of family living boasting 42sq URL on a 448m2 Lot.
A model of modern sophistication with an emphasis on family functionality, the home offers the choice of 2 main bedrooms upstairs and downstairs. Featuring living areas on both levels – including a ground floor entertaining zone, a dedicated media room plus an enviable rumpus overlooking an enclosed alfresco setting complete with outdoor built-in seating and wall mounted bar counter.
At the heart of the home, the stunning kitchen is anchored by an exquisite waterfall edge island and showcasing premium appliances along with a full butler’s pantry, laundry with drying racks, and plenty of storage. Additionally, three beautifully appointed bathrooms, a guest powder room and linen press complete the extras.
Upstairs features the second master bedroom with an en-suite, WIR, private balcony and a kids retreat with an adjoining study all completed with a desk and returns. The remaining three bedrooms are serviced by a family bathroom & separate toilet.
With a host of inclusions, only a visit will uncover, zoned heating/cooling, ducted vacuum, engineered floors, square set cornices, alarm system and a large (7.5 x 6.1) double garage with internal access.
Low maintenance & with an abundance of space, the home is just moments to quality schools and major amenities.


