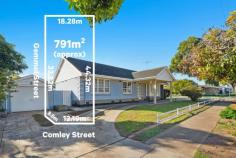6 Comley St Brighton SA 5048
On a full-size corner allotment where Comley and Gemmell Streets meet, this 791sqm (approx.) of potential in a wonderful Brighton location is the perfect calling card for renovators, subdividers or developers alike.
Zoned General Neighbourhood, it is suitable for redevelopment (subject to council consents) with plenty of space to play with.
Currently comprising the original 1957-built home, there is also plenty of opportunity here to renovate and revel in the makeover process.
A wraparound driveway with carport under the main roof allows for access from both streets, before a formal entrance opens onto a generous front lounge with window seat and street views courtesy of big Colonial-style picture windows. An adjoining dining space opens onto a gorgeous front patio, perfect for outdoor dining or sipping a cuppa in the morning sun.
Galley style with plenty of scope for upgrades, the kitchen offers a freestanding oven and cooktop with a heap of bench and storage space.
Three bedrooms include a roomy master with extensive built-in wardrobes and a built-in desk and dresser, while bedroom three also offers large built-ins, each serviced by a traditional green terrazzo bathroom with deco features, shower, inset bath and separate w/c.
Outside, a westerly-aspect backyard offers plenty of room to extend and still leave leg room for little ones while capitalising on soaking up those precious summer sunsets, while an additional garden space facing Gemmell Street offers the perfect blank canvas for green thumbs.
An easy stroll from Gemmell Green Playground just 250m down the road, while popular Brown and Banks Café, the bus and other local reserves also await within walking distance. Westfield Marion, Brighton High and Primary Schools, the train and of course Brighton’s beautiful sandy shores are also only a few minutes’ drive.


