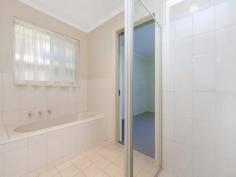6/11 Tretter St Morphett Vale SA 5162
$390,000 to $420,000
Nestled along Tretter Street at the end of a quiet group Community of six, this lovely homette offers a superb opportunity for investors or an easy-care live-in option close to everything.
With the Emali Early Learning Centre just a few hundred metres away and local schools also within walking distance, you’ll find local eateries and cafés, the bus, shops, reserves and other amenities all accessible by foot, and the CBD an easy 30-minute commute.
An attractive north-facing frontage means a spacious carpeted lounge room and adjacent kitchen and dining area are full of natural light. Neat and neutral, these cooking quarters are all about functionality, with plenty of cupboard and bench space, a double sink, gas cooktop with rangehood and large pantry.
Three bedrooms are positioned at the rear of the home, two enjoying views of the yard, with a roomy master also offering built-in robes and two-way ensuite access to the bathroom with shower and inset bath, with the convenience of a separate toilet and powder room.
A tidy, secure backyard with garden shed offers lawn space for little legs with a beautiful silver birch ready to provide shade in summer.
The finer details:
– Ducted evaporative cooling
– Gas heater to lounge
– Large separate laundry with outside access
– Secure carport with roller door and internal access
– 2005-built


