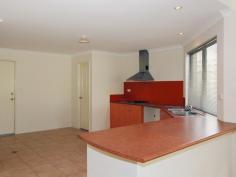16 Brasted Way Butler WA 6036
$465,000
Boasting fantastic street appeal, this very spacious four bedroom, two bathroom family home is situated on a whopping 544m2 block, and perfectly located only a short stroll to Butler College and Irene McCormack Catholic College. Featuring high ceilings throughout and a free-flowing floor plan that boasts plenty of living space for the whole family to enjoy. The windows in the living spaces allow in plenty of natural light.
The king size master bedroom is privately located to the front of the home and features his and hers robes and ensuite. Across the hallway, the carpeted formal family lounge provides the perfect space for a parent retreat. All bedrooms are king size with built-in robes. A light and bright main bathroom and functional laundry are in a wing off the main living area.
The fantastic outdoor area allows for year-round entertaining under the large Colourbond patio, and the very spacious back garden will be enjoyed by the kids and pets alike; with heaps of space for a future pool if you wish*.
Extra features include, but aren’t limited to:
– Centrally located kitchen with double stainless-steel sink, ample cupboard, bench space and pantry
– Gas cook top and S/S oven and rangehood
– Open plan living
– Study
– King size master with his and hers robes and ensuite
– All minor bedrooms are king size and feature BIRs
– Well positioned main bathroom with bathtub, shower, and vanity
– Neutral tones throughout
– Functional laundry
– Tiled flooring through main living
– Split system
– Gas point in lounge
– High ceilings
– Large undercover entertaining area
– Security door
– Spacious 544m2 block approx.
– Grassed back garden with established gardens
– Double garage with roller door access to rear
– A short stroll to local schools, and minutes away from local shops, parks, and train station
– Built in 2003


