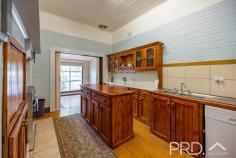38 Forest Street Tumut NSW 2720
Set upon an approximate 920m2 allotment and backing on to a local park, you will love the character of this charming double gable federation style cottage on Forest Street. Boasting two great sized bedrooms, large sunroom, multiple internal living areas and character features throughout. 38 Forest Street is sure to not last long, call today to book your inspection.
Premiere Features:
- Two great sized bedrooms with high ceilings and sash windows
- Oversized main bathroom with separate shower, separate bath and large single vanity, with the toilet privately positioned
separately to the rear
- Great size, fully functional kitchen with ample storage, large island bench and additional bench space lined with VJ paneled
walls and ceilings. Boasting electric stainless cooktop and oven and dishwasher
- Centrally located open plan living area with wood box fire, split system air conditioning and ceiling fan
- Large sunroom area with external access to front deck or potential third bedroom if needed
- Rear dining area and potential second lounge area tucked away to the rear, perfect for that separation of living
- Internal laundry
- Quaint fully covered rear entertaining area overlooking the rear yard
- Paved alfresco BBQ area
- Great size fully fenced rear yard backing on to local parkland with gate access
- Garden Shed
- Drive through carport to rear yard
- Picturesque front verandah fully covered
- Garden shed
- Approximate 920m2 allotment
Do not miss your opportunity to secure this character filled gem, call today to book your inspection!


