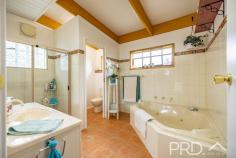92 Lowthers Lane Mundongo NSW 2720
Positioned on a tranquil and private approximate eight-acre allotment, sits this versatile four-bedroom family home, boasting an extremely adaptable floor plan, with entertainment and lifestyle at the heart of the design, you will love coming home to your very own private escape only a short drive from town. Do not miss your opportunity to secure this great lifestyle opportunity, must be sold on or before auction. Call today to book your private inspection!
Premiere Features:
- Four great sized bedrooms all with ceiling fans and master boasting walk in robe and ensuite
- Oversized main bathroom with built in spa bath, separate toilet, large shower and single vanity
- Two-way ensuite with separate shower, toilet and single vanity
- Great sized sun filtered kitchen overlooking the rear yard and acreage, boasting huge storage options, ample bench space, dishwasher and induction cooktop, all in the heart of the home
- Additional walk-in pantry area
- Open plan dining area positioned off the kitchen with split system air conditioning and secondary wood fire
- Formal lounge with wood box fire, split system air conditioning and direct access to the rear entertaining
- Second formal rumpus or living area positioned to the far end of the plan with additional loft style/overhead storage, easily converted to fifth bedroom
- Internal laundry
- Large fully paved and covered rear entertaining area overlooking the leafy surrounds
- Double bay shed (10m x 12m) with large awning off the side, ample power options and 1 automatic roller door
- Small cattle yards and loading ramp
- Multiple garden sheds
- Additional quaint machinery style shedding
- Sun filter and block out blinds throughout
- Timber lined feature walls throughout
- Ample storage options throughout the home
- Property separated into three paddocks, plus house yard
- Town water connected
- Additional two rain water tanks
- Landscaped house grounds
- Approximate 7.9-acre allotment.


