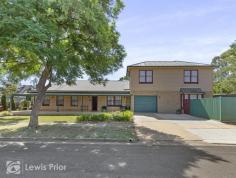11 Parsons Street Oaklands Park SA 5046
First National Lewis Prior takes pride in presenting this property to the market.
If you have been looking for a seriously large family home then your search may be over.
Set on 870 square metres of established gardens, the home offers a flexible layout that includes formal lounge, formal dining, Blackwood timber kitchen with dishwasher, casual meals area plus an amazing large family room to meet all of your entertaining needs.
The huge Master bedroom is its own private domain with the essential ensuite and walk in robe while there are 3 bedrooms for the kids (2 with bir's). The flexible plan does provide options for a 5th bedroom or home office if you so choose.
There is heating/cooling and Solar panels to offset your energy requirements. Step outside to a large verandah and outdoor kitchen providing a focal point for friends to gather while the kids and pets run in circles around the lawn.
There is an outdoor studio/workshop, a garage umr and secondary access to a service yard for boat, caravan or additional vehicles. Prime location grants easy access to parks, train and shopping while the kids can even walk to Westminster School.
EXPRESSIONS OF INTEREST: Best Offers Close Tuesday 12th April 2022 at 12 Noon. (Unless Sold Beforehand)
To ensure your ‘Peace of Mind’ we have enhanced our inspection procedures in line with Government Health recommendations, for the protection of our valued staff, purchasers, sellers and general public.
We welcome your enquiry and encourage you to make a personal appointment to inspect this property at a time that suits you.
For more information on this property or to Find Out What Your Home Is Worth . . . FREE, please contact Brett Lewis or Paul Harris.


