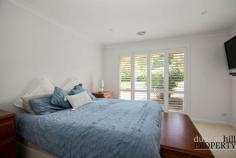4 Carisbrooke Row Bowral NSW 2576
Having undergone a complete contemporary overhaul, this impeccably presented home provides every requirement for today’s modern families with ease. A selection of impressively proportioned living zones and a deluxe kitchen combine with four elegantly appointed bedrooms and two luxury bathrooms to deliver a home that embraces togetherness while respecting the need for space. Curated for relaxed entertaining, it makes sense that the interiors spill out to an alfresco patio, where the backdrop of your own sprawling garden offers a postcard perfect outlook. Occupying an expansive acre block alongside other high-quality residences, if you’re looking for a family home where all the hard work has already been done, you’ve found it here.
Large entry foyer | Services front door and garage entry
Spacious carpeted sitting room | Adjacent home office with double door entry
Open plan living area | Zoned dining and family room | Garden outlook
Contemporary kitchen | 900mm gas cooktop | LG dishwasher | 40mm stone benchtops with Island
Master bedroom with garden outlook | Walk-in robe | Luxury ensuite with shower
Three additional bedrooms | Built-in robes
Fully tiled bathrooms | Floating stone-topped vanities | Heated lighting | Main with bathtub
Pergola covered alfresco patio | Extends to level lawn area
Expansive gardens include hedging, lawns, trees | Blank canvas ready to personalise
Room for a large shed or swimming pool | Possibility of dual occupancy or granny flat (STCA)
Triple car garage 9m x 6m | Two 3m x 3m garden sheds | Internal home access | Storage room
Fully ducted heating and cooling | Plantation shutters | Kardean vinyl plank floors
Located in a prestigious enclave | Less than 10-minutes to Bowral town centre
Potential for holiday letting given proximity to Milton Park.


