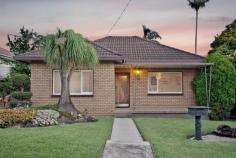40 Wilson Avenue Belmore NSW 2192
Ideally set in a peaceful, tree-lined street, this immaculately maintained character home offers the retro charm of a bygone era. Beautifully presented and retained with original interiors, this single-level brick residence is embraced by a highly desirable North aspect with rear-lane access on a level block of 626sqm presenting an opportunity to develop duplexes (S.T.C.A) or recreate your dream home.
Surrounded by impeccably manicured gardens at the front and rear, it enjoys the convenience of walking proximity to Belmore station, shopping village, Canterbury Leagues Club and parklands.
– Level 626sqm parcel with a frontage of 15.24m approx, easement-free, R3 Medium Density Zoning
– 2 bedrooms, main with built-in wardrobe plus additional attic room accessed from main
– Separate lounge and dining areas with timber flooring
– Eat-in kitchen with original cabinetry and electric stove
– Additional sun room sitting area flowing out to back porch overlooking magnificent gardens
– Beautiful established green gardens over an expansive sunny rear yard
– Undercover alfresco entertaining area for family barbeques
– Original bathroom with laundry and separate bathtub
– Additional features include workshop, storage room and second WC
– Extra wide driveway with ample off-street parking
– 3 minutes to Belmore station, Canterbury Leagues Club and Belmore shopping village
Peacefully positioned in a quiet street, this original family home is ideally set offering plenty of scope to build your dream home or re-develop (S.T.C.A) and capitalise in a high growth suburb.


