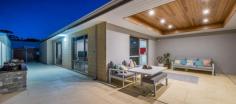33 Rhoeo Outlook Sinagra WA 6065
Brilliantly appointed, this vibrant, young residence offers the very best of easy, low maintenance living. The floorplan boasts a versatile layout, complemented by a spacious open-plan hub flowing seamlessly to the outdoor entertaining area with Swimming Pool. With many benefits on offer including ducted reverse cycle air conditioning, high ceilings, an attic in the garage roof space, solar panels….. This home should be on your short list!
THE FEATURES
Indoors:
Wide entrance with polished porcelain tiles
Large Master Bedroom with walk in robe and ensuite
All minor bedrooms with generous sized built-in robes with mirrored sliding doors
Modern family bathroom
Home Theatre room with double door entry
Open plan kitchen, living and dining areas with 31 course high ceilings
The Chefs kitchen provides;
– Stone bench tops with feature, over hanging lighting
– 900ml gas cooktop and oven, rangehood, glass splashback
– Double fridge space
– Dishwasher
– Breakfast bar
Huge walk-in linen/storeroom
Laundry with built-in cabinetry
Ducted reverse cycle air conditioning
Outdoors:
Sun drenched below ground swimming pool with glass balustrading
Timber lined alfresco under the main roof
Garden shed
Side access
Low maintenance liquid limestone
Reticulation to the front lawn and garden beds
Bonuses:
Attic space in the roof above the garage
Solar panels (5.5kw 12 panels)
Skirting boards throughout.


