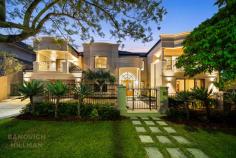40 Dunvegan Road Applecross WA 6153
This beautifully presented modern home is positioned in the desirable Golden Triangle of Applecross on a quiet tree lined street that is just a short stroll to parks, Applecross Primary School and just two blocks to the riverfront foreshore. With designer finishes throughout and a wide 26 metres frontage, this home has plenty of street appeal and is not to be missed!
Designed for downsizers and growing families alike, this luxury home boasts quality construction, a functional layout and is ideal for entertaining. From the moment you step inside, this home will impress with its soaring ceilings and abundance of natural light. The well-proportioned kitchen, dining and living area is the central hub of the home and is fitted with high quality Gaggeneau appliances including dual ovens, stone bench tops and splash back, integrated dishwasher, extra-large fridge recess and abundance of custom cabinetry. This area flows seamlessly onto the north-facing alfresco area with cedar lined ceiling and integrated speakers which overlook the sparkling solar heated pool and spa.
The home has a convenient ground floor bedroom option with built-in-robe, bathroom which has direct access from the pool area, and large games room/fifth bedroom that overlooks the lap swimming pool. There is also a separate theatre room and laundry with chute from upstairs. The large double garage has polished concrete flooring and ample cabinetry while additional cars could be parked onsite.
Upstairs you will find the grand master suite with double door entry, luxuriously appointed ensuite bathroom, large walk-in-robe and access to the balcony with stunning Jacaranda tree-top views. On this level, there are an additional two generously sized bedrooms each with built in robes and their own ensuite bathrooms. All ensuites are finished to the highest quality with full height tiling throughout as well as custom cabinetry with the master suite boasting a quality Villeroy & Boch bath and double vanity with high-end Grohe fixtures. The first floor is complete with a large activity room featuring double door entry and built-in cabinetry in addition to a kitchenette with sink and space for a bar fridge.
There has been no expense spared with the quality of this home. There is Blackbutt timber flooring, custom cabinetry, ducted reverse cycle air conditioning, wired music and security alarm. The attractive gardens are fully reticulated and low maintenance.
Conveniently located a short stroll to Applecross Primary School, the popular Applecross Village café strip, nearby parks and playgrounds including Heathcote Reserve and Applecross Tennis Club plus the picturesque riverfront foreshore.
For further details please phone Renee Banovich on 0409 647 341.


