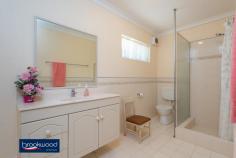13 Ward Ave Greenmount WA 6056
$799,000
The best place to begin the new year is this big family home with generously proportioned rooms, a central open-plan living zone, and a sought-after Greenmount address. The 2000-built brick and iron home, arranged across two storeys, boasts a separate home office, a backyard with ample room to run and play and an upstairs verandah that is perfect for watching the sun go down – cool drink in hand.
• 5 bedrooms 3 bathrooms
• 2-storey brick and iron
• Separate study/h office
• High ceilings throughout
• Double jnr beds BI robes
• Big laundry/utility room
• Paved drive 2-car carport
• 4.2 kW solar panel array
• 2028 sqm gently graded
• Sought-after Greenmount
The entry-level floorplan of this generous family home comprises a spacious and well-appointed kitchen and an open-plan family/meals area with a verandah spanning the central living zone. Double front doors open to an expansive entry hall with high ceilings and a spacious home office, ideally positioned for at-home meetings and uninterrupted work to one side.
A gas log fire in the family room creates a cosy focus for nights at home during the cooler months. A timber mantle, decorative feature tiles, ornate cornicing, and a ceiling rose bring a timeless style and reassuring sense of home to this large, welcoming space.
In the kitchen, a family-sized oven with a six-burner hob, grill, oven and warming oven waits, ready for weeknight meals, celebratory feasts, or comforting cheese on toast on a Sunday night. Jarrah cabinets – including an appliance nook – are surrounded by a cream tile splashback and a cream laminate benchtop.
Three double-size junior bedrooms, each with built-in robes and soft carpet underfoot, share the family bathroom and separate powder room. The king-sized main suite features a walk-through robe and generous ensuite with shower, vanity and WC.
Downstairs, a double bedroom, living area with slow combustion fire, and a bathroom with shower, vanity, and WC create an ideal zone for older children or guests. A large laundry/utility room could be adapted as a kitchenette to create self-contained accommodation under the main roof.
Outside there is ample space for kids and pets to run around, create veggie gardens or keep chickens. The gently graded 2028 sqm features a large lawn stretching from the downstairs verandah to a neatly clipped hedge.
Ward Avenue is a prime Greenmount address, prized for its friendly family atmosphere, proximity to a choice of schools, and private, elevated position. Family life can be hectic, unpredictable, exhausting; this large, flexible home offers a calm haven that will shelter and nourish your family for generations.
To arrange an inspection of this property, call Cheryl New on 0439 961 192.


