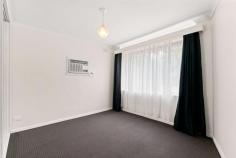19 Icarus Avenue Modbury North SA 5092
This charming family home offers space, character and comfort all in one convenient location. Those in need of room to move and play will adore the generous layout with light-filled living zones plus there's a covered rear verandah and an expansive backyard.
A large front entrance lobby with double doors greets you as you enter the home. Three large bedrooms all with built-in-robes await the lucky new owners, plus there is a central bathroom with both bath and shower. The toilet is conveniently separate and also centrally located adjacent the laundry which has external access. An oversized living room is set at the front of the home and there is a large open plan dining area and kitchen with gas cooking, plenty of bench space, dishwasher provision, ample storage and views over the backyard. A gas heater plus ducted evaporative cooling throughout will keep you comfortable all year round.
An attached 3.4x9.5m carport runs along the side of the home with an additional 2.2x4.4m shed adding extra storage. Endless hours of fun will be spent hosting guests on the rear verandah as the kids play in the yard with lush gardens and room for a pool, set on a large allotment of approximately 692m2.
Whether you're after a move-in-ready abode or your next renovation/redevelopment project (STNC), you are sure to love the central location close to schools, parks and the Westfield Tea Tree Plaza.


