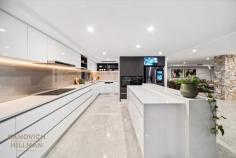66 Clayton St East Fremantle WA 6158
With its enviable street appeal and stunning open plan design throughout, this impeccable home will tick all the boxes and its versatile floor plan will suit families and downsizers alike!
With it’s sleek lines, high ceilings and quality natural textures throughout, seamless indoor/ outdoor living on both levels, a lift and Swan River views, this home is ready for its next owners to move straight in and enjoy!
Completed in 2018, this contemporary residence represents an uncompromised level of quality and design. A sense of space will immediately apparent. Double height ceilings in the entrance foyer seamlessly flows into the open plan living meals and kitchen area with stone cladded central gas fireplace for heating and ambience. This flows onto the entertaining alfresco with electric café blinds for year-round entertaining and built-in outdoor kitchen with stone benchtop and Gaggenau barbeque. The ground floor also comprises an oversized guest suite with walk in robe and stylish ensuite bathroom including freestanding bath, study/fifth bedroom, theatre room which could also be utilised as a play room, laundry and powder room.
The kitchen forms the heart of the home and has been finished to the highest specification incorporating wall mounted Siemen’s oven and steam oven for easy access, induction cooktop, integrated dishwasher, Zip tap with boiling, chilled and sparkling water, InSinkErator (waste disposal), plumbed recess for a double door refrigerator, extra-large walk-in pantry and ample cabinetry and drawers throughout.
Ascend the floating timber staircase and you will find a large living area/ games room with in built kitchenette which flows onto another outdoor living area, also with electric café blinds and Swan River views. The expansive master suite is positioned to the front of the home and has its own private balcony with a tranquil river outlook, large ensuite bathroom with double vanities and enviable dressing room. Another two oversized bedrooms with built in robes, bathroom with freestanding bath and walk in linen cupboard form the balance of this level.
There has been no expense spared in this luxury home with additional features including a Smart air ducted reverse cycle air-conditioning system which can be controlled remotely via an App, 11kw solar power system, upgraded CCTV, alarm system, water mains booster pump, oversized double garage. There are double glazed windows, modern electric sheers and shutters.
Situated on a quiet street and designed to maximise its desirable elevated position, the property boasts a wide 20 metre frontage with a secure front garden. The rear yard will impress as much as the house itself with ample grassed area for kids and pets alike, with provision to install a pool if desired, large shed and storage area for a caravan or boat. Fully reticulated, the landscaping is sophisticated yet easy care.
Just metres from the beautiful Swan River and an array of recreational facilities including East Fremantle and Swan Yacht Clubs plus Aquarama Marina, Bicton Baths, East Fremantle Tennis Club, Zephers, many parks, cafes and playgrounds. The riverside lifestyle awaits!
Near new homes of this calibre rarely become available. This stunning home is ready for the next owners to move straight in and enjoy without the time and stress often involved in the building process.


