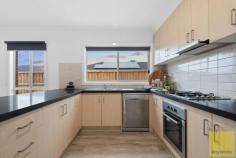7 Fetlock Drive Truganina VIC 3029
Welcome to this gorgeous family home in Truganina's most sought after location ,in close proximity to Truganina P 9 school, Westbourne Grammar School, Al-Taqwa College, Baden Powell College, St Francis of Assisi Catholic Primary School, public transport, Wyndham Village Shopping Centre, Tarneit Library, Tarneit Train Station and Tarneit Central Shopping Centre.
On a generous sized block of 512 sqm, this family house comprises of all great sized bedrooms. The huge master bedroom comes with a walk in robe and an ensuite. Other bedrooms are equipped with built in robes and are serviced by a centrally located bathroom. The study is big enough to be used as a theatre room/lounge. The huge lounge leads up to the open plan living and dining areas. The beautiful U shaped kitchen with an abundance of space for all your dishes/ appliances.The open plan living room opens up to the the huge landscaped backyard.
The house is quality built with abundance of space for a growing family and potential to add more outdoor space.
Other notable features include :-
• 16 metre frontage with a wide entrance
• Brand new flooring boards and carpets
• High ceilings and downlight throughout the house
• Ducted heating & split system cooling
• Formal lounge
• Study/ home office
• 40 mm stone benchtop, beautiful tiled backsplash and plenty of storage space in the centrally located kitchen
• Blinds throughout the property
• Landscaped front and backyard
• Clothesline , letterbox , rain water tank and much more..


