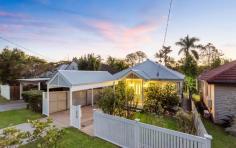54 Essex St Mitchelton QLD 4053
Beyond the classic, white hardwood fence and stylish green front door of this beautifully presented, newly rebuilt home lies an elegant, contemporary layout designed by Clements Clarke Architects for easy living and entertaining. Enjoy all the creature comforts of a brand new, low maintenance family home, elevated perfectly by the tasteful Hamptons design and modern touches filling every corner of the property.
The home embodies a wonderful calming feeling, with the spacious, open plan living area adjoining a beautifully renovated kitchen and alfresco area. The centrepiece of the home is the impressive outdoor entertaining area which boasts a wet bar, built-in outdoor barbeque kitchen, stone benchtops and space for a bar fridge! Add in the convenience of this secure, quiet, family-friendly pocket with easy access to shops, schools, parks and transport – this one is sure to tick all the boxes.
With features that include:
– Three generous, luxuriously carpeted bedrooms with built-in robes and custom blockout curtains and dual-light roller blinds to all
– Master bedroom includes mirrored wardrobes and a large, stylish ensuite with face-height storage and overhead lighting
– Fully tiled, family bathroom with large bathtub and high quality fixtures and fittings
– Split system air conditioners, flyscreens and ceiling fans in every room and living area
– Light filled, spacious and comfortable open plan living and dining areas, with custom built in entertainment cabinet with expansive storage
– Central modern kitchen with Velux skylight, shaker-style cabinetry, wine fridge provision and generous stone breakfast bar
– Bosch stainless steel appliances, including dishwasher, built in microwave and gas cooktop
– Oversized sliding, stacker doors create an effortless flow onto the spacious covered alfresco entertaining deck with ceiling fan, heater and lighting – the generosity of the protected outdoor space doubles the living area of the home
– Outdoor kitchen with stone benchtops, concealed laundry, ample storage, aluminium shutters, bar fridge provision and the bonus of a built-in, hardwired gas, top-of-the-line Beefeater BBQ
– Established gardens offer a sense of privacy and tranquillity surrounding the deck
– Landscaped, low maintenance, expansive grassed backyard with vegetable garden, sandpit and fire pit seating area
– Single covered front carport with hardwood picket fences and Hamptons-style gables
– Gated entry and fully secured side access with lockable gates
– Expansive, secure under house storage area
– Quality Brooks interconnected, hardwired smoke alarm system, compliant with the latest QFES leglisation, installed back to a control panel switch allowing the occupier to easily locate, silence and test the smoke alarm system in the event of a false alarm or fire.
– Invaulable, unique dual-access to the back yard to park your extra vehicle, boat, trailer or caravan.


