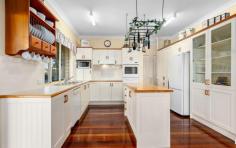72 Falconglen Pl Ferny Grove QLD 4055
Basking in private, leafy surrounds and exuding timeless character, this inviting residence offers superior living with first-class entertaining provisions. Set in a private Ferny Grove sanctuary atop a large 794m2 block, the perfect fusion of modern comfort with the class and style of classic Queenslander character invokes immediate warmth in a layout perfect for growing families.
Features Include:
– 794m2 block
– Character Queenslander backing onto lush reserve
– Polished timber floors and ducted air-conditioning throughout
– Flowing layout including lounge, dining and meals
– Large kitchen with brilliant storage and expansive bench space
– Covered, private rear deck overlooking trees
– Additional covered patio plus large outdoor BBQ kitchen
– Four built-in bedrooms; master including private ensuite
– Large family bathroom
– Separate laundry/solar electricity/security screens/fresh paintwork/water tanks
– Huge four vehicle accomodation plus large undercroft storage
Charming character features provide endless sophistication within the expansive flowing layout; an immediate warm welcome extended from the elevated front balcony, adorned with timber detailing and capturing a green-filled outlook. Spacious living and dining zones await, polished timber floors and ducted air-conditioning present throughout lounge, dining and meals with plentiful space for family versatility.
Fusing character with modern demands, the kitchen provides impressive facility in a central position ideal for entertaining. A surplus of storage is within refined timber joinery with expansive benches and quality appliances catering superbly. Glass sliders open to a large rear deck, covered for all-weather entertaining and enjoying a sublime tree filled view. Backing onto lush green reserve, you get the ambience of acreage living without the upkeep or the price tag! Extended entertaining is available within a downstairs covered patio with landscaped backyard and built-in BBQ zone ready to provide impeccable service.
Four built-in bedrooms ensure everybody has their own space within which to retreat, three including walk-in wardrobes. The master bedroom has direct access to the rear deck along with a private ensuite; styled in perfect keeping with the character of the home and including large feature timber vanity. The family bathroom matches in quaint style and includes a separate wet room for superior family flexibility. A double bay garage sits underneath the house with the ability to accomodate four vehicles. There is a huge undercroft storage space with internal stairs providing convenience as well as excellent scope for raising the house and building in underneath if desired. Additional features include fresh paintwork, separate laundry, solar electricity, water tanks, ceiling fans, ducted air-conditioning, superb outdoor lighting, water wise gardens and security screens.
Located on the doorstep of lush reserve, there is enviable tranquility and privacy whilst maintaining the every day convenience you need. A huge array of amenities are within easy access including multiple schools, shops and transport with the nearby train station allowing effortless commute to the CBD.
Local Information:
Close to the tranquility of Samford and yet only 30 minutes (via train) to Brisbane CBD, Ferny Grove is an ever popular area for families seeking the best of all worlds! Providing the perfect blend of nature and suburban convenience you’ll find an abundance of local sports facilities, parklands, bushwalking and mountain biking tracks. Providing a great array of shopping options, Arana Hills, Keperra and Brookside Shopping Centres are all close with the centrally located train station offering quick, easy access to the Brisbane CBD.


