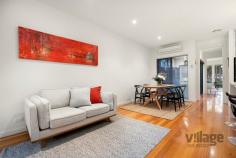35 John Liston Dr Newport VIC 3015
$1,150,000 - $1,250,000
The entertainer’s delight
Entertaining will be a dream in this sleek, large 3-bedroom family home located in the highly sought-after Williamstown Junction.
You’ll be toasty warm from the moment you walk in with the gas log heater welcoming you into the large front lounge room which includes French doors that open out to the front courtyard.
Follow the stunning timber floors, past the peaceful sounds of a waterfall in the enchanting atrium, to the spacious living area. A huge modern kitchen with a motherload of cupboard space and walk in pantry, includes stainless steel Miele appliances and a large Caesarstone island bench just itching for entertaining.
Your dinner guests can relax in here or wander out to the huge alfresco wooden decking area, covered and fitted with its own bar heating and cafe blinds, offers enjoyment all year round.
Head upstairs and you’ll find two good sized bedrooms with BIRs, one with a split system, both sharing a large bathroom with shower, toilet and bath as well as the light filled master bedroom with a walk-in robe, split system and ensuite with spa bath, shower and toilet.
Fling open the French doors each morning to greet the sun from your very own petite balcony or just enjoy the views of the park across the road.
As if all that is not enough, this house features ducted heating throughout, along with three split systems and evaporative cooling keeping it comfortable all year round, and Bose speakers with surround sound just ready for your amp to be plugged in.
A large rear access double garage and, wait for it, ladder leading to a massive loft with oodles of storage space to hide away everything that comes with family living are just the icing on the cake.
Situated minutes walking distance from the bustling Newport shops and cafes, 10 minutes from schools and 7 minutes to Newport train station - you couldn’t be closer to the action.
The only problem you’ll have is where to sit peacefully with your glass of red, cheese and crackers - the lounge? The atrium? The deck? The balcony? The choice is yours...
Features:
• Spacious modern kitchen with Miele appliances
• Large indoor/outdoor decking
• Built in BBQ with rotisserie
• Two bedrooms with BIRs
• Master bedroom includes ensuite with spa bath and WIR
• Atrium with water feature
• Separate spacious laundry
• Gas log and ducted heating
• Split systems and evaporative cooling
• Low maintenance outdoor spaces
• Double garage with huge loft storage space
• Lush green park, playground and tennis court across the road
• Walking distance to shops, train station and schools..


