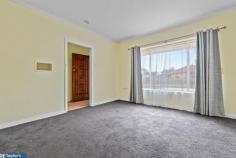61 Northcote Drive Para Hills West SA 5096
$349,000 - $365,000
On an appealing street offering easy access to public transport, schools, local reserves, sporting facilities and shops, this double brick 1960's home features lovely updates and a spacious floorplan.
While the three bedroom home is certainly stylish and comfortable, the generous 585m2 block does provide the potential to stamp your mark if you wish. Perhaps a family room extension down the track, a sensational alfresco area, a swimming pool, veggie garden or a trampoline for the kids.
There is room for additional vehicles, workshop projects, tools or equipment in the huge garage complete with a sliding door and concrete floor.
Families, first home buyers and investors will love the fresh feel created by stylish new flooring and window furnishings, modern kitchen facilities and a stunning bathroom with floor to ceiling tiles.
The floorplan showcases a formal entry, three gorgeous bedrooms, a large lounge flowing to the exceptional dining and kitchen area and a modern bathroom with a separate w/c.
Additional features include:
-Wide street frontage of 18.29m with driveway parking
-Solar panels for reduced energy costs
-Updated kitchen with gas cooking, double sinks, big pantry
-Large lounge with split system a/c
-Bedrooms with ceiling fans, one with split system a/c and one with a modern built-in robe
-Carport with auto roller door
-Laundry with linen cupboard
-Continuous flow gas hot water
-Verandah for outdoor dining
-Roller shutters
In a convenient location, this is a fantastic home for families and a great investment property. For further information contact Jakub Ratajczak on 0448 114 454.


