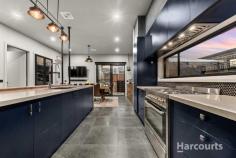3 Buhrich Street Taylor ACT 2913
Welcome to 3 Buhrich street Taylor, a truly designer home exuding the highest quality finishes and trimmings and presented immaculately. With unobstructed views in your backyard, a few minutes' walk to schools and ovals, this high-calibre residence is an ideal offering sure to tick many boxes; representing amazing value.
The home itself is in pristine condition, we are sure you have read that before, but upon inspection - you will discover how well the owners have maintained this home for themselves. The home comprises of a wide entry with amazing and welcoming brick facade, 3.0 high ceilings square set in all the living areas and 2.7 high ceilings square set in all the bedrooms. A gourmet kitchen, breakfast bar and walk-in pantry compliments the dining area that spills out onto a luxurious alfresco area with an inbuilt chef's barbeque and beautifully decked outdoor areas with gazebo to create a relaxed atmosphere on those lazy weekend afternoons.
The house comes with two master bedrooms along with the third bathroom and an extra powder room. Both the master bedrooms are with a peaceful outlook and adjoined by massive ensuite and walk-in robe akin to a 5-star hotel, with plenty of storage and shelves. Theatre room adds itself to the numerous luxuries of the house. And at the last but not least with 6.5 KV Solar Panels you don't need to stress about your energy bills as well.
Anyone looking for luxury and comfort under one roof just can't afford to miss this one.
Particulars:
- Living Size: 195m2 (approx.)
- Garage: 40.38m2 (approx.)
- Alfresco: 9.27m2 (approx.)
- Porch: 8.94 m2 (approx.)
- Total under roofline: 253.58m2 (approx.)
- Land Size: 420m2
Features:
- Near brand new, immaculately presented, modern family home
- Covered alfresco area with chef's barbeque area and decked outdoors with gazebo
- Two master bedrooms all with ensuite and walk in robes
- Two more good size bedrooms with built in robes
- Third bathroom and an additional powder room
- 3.0 High Ceilings with square set cornices in all the living areas
- 2.7 High Ceilings with square set cornices in all the bedrooms
- Fully tiled house
- Good sized windows with ample sunlight
- Oversized garage with extra space for storage
- 5 Security cameras front, side and rear of home and visual monitor
- Spacious modern kitchen with walk-in pantry, island bench top, breakfast bar and plenty of cupboards
- Floor-to-ceiling tiles in bathrooms
- Reverse cycle Ducted heating and cooling
- LED lighting throughout
- Premium feature walls
- Lot of mosaic used in the house
- Alfresco kitchen
- Theatre room comes with inbuilt speakers
- Stencilled driveway for double garage entrance
- Premium face bricks and the picture frame window adds a feature to the front of the house
- 6.5 KV Solar panels
- Too many features to list, inspection is a must!


