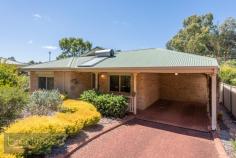3/2 Walker Street Mount Helena WA 6082
$375,000
Write your next chapter in a modern, light-filled, 2-bedroom, 1-bathroom, plus study home set in a delightful over 55s community. A strata development of only five freestanding homes, landscaped gardens and a stunning natural setting create a lovely Hills hideaway with style. A central open-plan design, surprisingly spacious backyard and an easy walk to the Mount Helena village deliver convenience and the freedom to craft the life you want.
• 2 beds 1 bath plus study
• 1997-built brick and iron
• Spacious light-filled home
• Main bed w semi-ensuite
• OP family/kitchen/meals
• Separate study/craft rm
• Private paved verandah
• Spacious low-main garden
• Carport under main roof
• Walk to village centre
Make a move to a comfortable, easy-care home at the heart of the charming Hills’ village of Mount Helena. Within walking distance of local shops, medical facilities, vet, pub and park, the bright, spacious home sits in a small, well-maintained over 55s community.
A verandah, edged with landscaped gardens leads to the front door and into a tiled entryway with a bedroom arranged at either side. The good-sized main bedroom is filled with natural light and features built-in robes, an overhead fan, R/C/ A/C and semi-ensuite access. The junior bedroom offers a welcoming space for guests with garden views and a built-in robe.
The home’s heart is an open plan kitchen/meals/family room with reverse cycle air-conditioning. Double doors expand the central living area into a separate study/studio – flexible space, ideal for creative activities, quiet reading or screen time.
The well spacious kitchen features an L-shaped bench with an electric cooktop and oven, under bench cabinets and a walk-in pantry. Tucked behind the kitchen are a large linen press and walk-through laundry.
A wide sliding door links the open-plan area to a delightful and private backyard with a paved verandah wrapping the north-east corner of the home, a manually reticulated garden planted with flowering natives, and a small garden shed. A separate, powered storage room could be used as a small workshop, to store tools and tinker. A gate in the rear fence leads to a communal area planted with fruit trees.
Don’t miss your chance to downsize without compromise, discover the joys of Hills’ living and the charm of Mount Helena.


