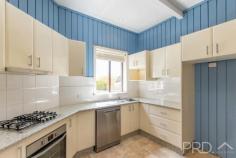100 Simpson Street Tumut NSW 2720
$399,000
Positioned on a very generous corner allotment sits this well maintained and extremely versatile three-bedroom brick beauty. Offering great internal space with two living areas and a great sized eat in style kitchen, you will love the versatility on offer both inside and out. Do not miss your opportunity to secure such a solid brick home that has been extremely well maintained and updated, whilst staying true to the era of build. Call today to book your inspection!
Premiere Features:
- Three great size bedrooms, master with large double built in robes and ceiling fan
- Large modern bathroom with separate bath, shower, single vanity and toilet
- Eat in style kitchen with gas cooktop and stainless appliances, great bench space and storage options and pass through to major living area
- Formal living to the front of the plan
- Additional large living/lounge with external access to both sides of the home and overlooking the rear yard
- Internal laundry with secondary toilet
- Tandem carport
- Rear yard vehicle access
- Large fully fenced front and rear yards
- Inground swimming pool
- Garden shed
- 1,025m2 allotment
- Covered entertaining area overlooking the pool
- High ceilings throughout
- Led lighting
- Ducted evaporative air conditioning
- Gas hot water system.


