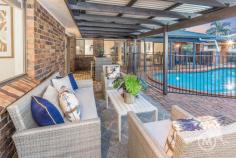5 Minns Place Everton Park QLD 4053
Located at the top of a quiet cul de sac location and just moments from Everton Park State School, this spacious and beautifully presented family residence is ready for you to call it home. Exclusive agent Justin Hicks is delighted to welcome you to 5 Minns Place.
Featuring four bedrooms, two bathrooms and a sparkling in-ground pool, this home is everything your family has been looking for. As you enter via the double door entry, the master suite is located to your right. Set at the front of the home, suite is the only word that can adequately describe this bedroom, with a seating area, gorgeous ensuite and large built-in robe. The heads of the house will be elated with their private suite.
The main living and dining area impresses with timber flooring, neutral tones and a large recessed window. Ceiling fans and downlights continue the stylish feel, and sliding double doors lead through to a huge 4th bedroom that would also be the perfect home office setup. The central kitchen features gloss black stone benchtops above white cabinets. The stainless steel oven and electric cooktop will assist in creating your culinary works of art. With the kitchen connecting to the second living area, this is the perfect entertainer’s kitchen.
From the second living space, sliding doors lead to a fantastic outdoor entertaining area that overlooks the stunning swimming pool. There is space for casual seating and dining space and creates a perfect afternoon watching the kids splash around while you get the BBQ firing.
Two more bedrooms are located to the rear of the home, each with built-in robes and ceiling fans. The family bathroom sits between these bedrooms, with a washbasin and toilet separate from the shower and separate bath. This is an underestimated benefit for any busy household.
The generous 862m2 block provides excellent privacy, and with a fully fenced front garden, there is plenty of space for children and pets to roam and play. A remote double garage provides safe parking for your vehicles, and there’s plenty of driveway space for additional cars if required.
This fabulous family home will be a hit, thanks to the quality, style, space and that pool. Don’t be left wishing you’d acted sooner; contact Justin today and ask about making 5 Minns Place your new address.
At A Glance:
Spacious 4 bedroom 2 bathroom family home
Master suite with sitting area, ensuite and built-in robe
Close to local schools, shops and transport
Central kitchen connects to dining and casual living area
Stone benchtops and stainless steel appliances
Large undercover entertaining area overlooking sparkling pool
Generous 862m2 block with fully fenced front garden
4th bedroom ideal for home office or media room
Multiple air conditioning systems throughout
Easy access to local schools and shops..


