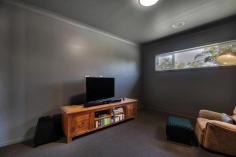25 Hakea Cl Tallong NSW 2579
$890,000 - $940,000
DUE TO COVID-19 RESTRICTIONS ALL INSPECTIONS ARE BY APPOINTMENT ONLY
A master built home with high end finishes and fit out generally only found in ones forever home. From the exceptionally wide entry door and hall quality is evident in every space, with 9ft ceilings, double glazing, Caesar stone benches in the kitchen and generous living spaces for the whole family to enjoy
The centrally located kitchen offers a 900ml free standing oven / cook top, breakfast bar excellent storage and walk in pantry
Purpose built home office off the main entry hall overlooking the front garden or potential 5th bedroom
The media room is a great space and separate to main living
Dining and living is open plan and flows to the outdoor terrace under roof
Quality fit out to all wet areas plus a 3rd wc in the laundry
Master suite is both generous in size and separate to the other beds + offers sliding doors to the rear terrace
Ducted gas heating with add on cooling throughout perfect for all seasons
3 phase power connected, 170,000 litre water tank to the rear + gas tank on site for your heating and cooking options
As far as landscaping the hard work has been done with stone retaining walls, various garden beds, sealed driveway and level pad at the rear awaiting the man shed or perfect for guest parking. An elevated 3 acres of land with distant local views and fully fenced boundary offering a nice mix of lawn and natural bush. Book your viewing today to see what this home and Tallong Park has to offer.


