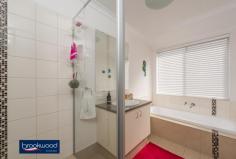11 Minora Way Jane Brook WA 6056
$540,000
A stylish and modern family home, cleverly orientated on its 632m2 corner block, with a layout that focuses on easy-living and the demands of busy family life. Advantageously located opposite Jane Brook Reserve, within easy reach of Midland, links to public transport and a choice of primary and secondary schools, this beautifully-presented, and very practical home is an ideal option for families needing space while maintaining access to services and amenities.
• 4 bedrooms 2 bathrooms
• 2012-built Redink home
• Light, spacious open plan
• Airy, 31-course ceilings
• Fabulous cook’s kitchen
• Large private master suite
• Comfortable theatre room
• Covered alfresco dining
• 16 S panels, SHW + boost
• Desirable 628m2 crn block
• Opp Jane Brook Reserve
At the heart of this comfortable home is a wonderful open plan kitchen/dining/family room. Large soft-toned tiles underpin the feeling of relaxed informality and a design that takes best advantage of the site brings light and create a seamless flow between indoors and out.
The kitchen is a cook’s delight, a wide oven, 5-burner hob, dishwasher and ample bench and storage space are ideally arranged for daily meal prep or celebratory feasting. A scullery/laundry adjoining the kitchen provides additional prep space and built-in cabinetry and shelving make this an ideal room storing appliances and bulk-goods.
A dining alcove is arranged to one side of the open plan zone to create an intimate area for formal dining. The size and location of the alcove mean it is perfectly placed to be used as a playroom for young children or study for teens. Sliding doors lead from the family room to the covered alfresco dining area and the tidy, fully-fenced back yard.
Off the open plan living area is a cosy yet spacious theatre room, a great place to snuggle up with everyone and enjoy some quiet down-time. Designed for uninterrupted viewing, the privacy of this space allows it to be utilised as a functional guest room.
The spacious and relaxing main suite is positioned toward the rear of the home – with double-glazing, a large walk-through wardrobe and a modern ensuite with separate W.C, there is a real sense of self-contained seclusion in this parents’ zone.
Three large junior rooms are arranged toward the front of the home along with the family bathroom.
The home is fitted with 16 solar panels and benefits from boosted solar hot water. A 2-car garage is arranged at the front of the home to provide direct internal access. Jane Brook is well located for easy access to Midland and rail links to the Perth CBD, fast links to main arterial roads and an abundance of green space, National Parks, sporting facilities and the gourmet delights of the Swan Valley.
To arrange an inspection of this property or to receive exceptional service delivered with relaxed confidence call Brad Williams today on 0408 887 375.


