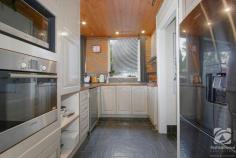19 Warwick Road Wodonga VIC 3690
$529,000
Perched in one of Wodonga's premier estates lies this stunning architecturally designed home, offering the astute purchaser a rare opportunity to own a one-of-a-kind home. Sprawling across three levels the home has been constructed with the growing family in mind, it is neatly positioned on the block, taking in the peaceful ambience.
Comprising of four bedrooms, three of which include built-in storage. The master is complete with a walk through robe and full ensuite with a stunning raked ceiling filling the area with light. An additional study adds further flexibility as a home office or nursery.
Expansive windows throughout the property showcase the breath-taking North-Westerly views of Wodonga and its surrounds. The well-planned split-level design allows for a multitude of living options. A formal lounge situated on the top level takes in the best of the views on offer.
Downstairs, the open plan living and dining area still features great views with the added cosiness of a wood fire, hidden cellar/storage, and direct access to one of two decked entertaining areas. The fully equipped kitchen is sure to impress with its updated appliances, abundance of storage, and ample bench space.
Outside, your entertaining wishes will be answered. Two separate decked areas provide space for a big party or a more casual get together, both of which overlook the 12m long in-ground pool and adjacent grassed area.
Car storage is provided by the oversize double carport with smart storage options. While the wood fire, ducted gas heating, evaporative cooling, and split systems ensure your comfort year-round.
Sharing a premier location with some of the best views in Wodonga, this stunning family home offers something different. Call today!


