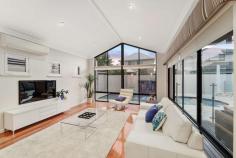42 Messina Avenue Stirling WA 6021
$1.4millions
Situated in the sought after Princeton Estate, Opposite Messina Lake and surrounded by beautiful parks and reserves is this stunning family home, presenting an incredible opportunity which won't last long!
As you step through the grand double door entry you are greeted by the stunning feature wrought iron staircase and polished timber flooring which guides you through into the expansive open plan living, dining room and chefs kitchen with Caesar Stone bench tops, Meile appliances and walk-in pantry. Boasting an unparalleled in-door/out-door connection with bifold doors opening onto the cedar lined alfresco and featured pitched, floor to ceiling windows overlooking the crystal clear pool with water feature, Ideal for entertaining family and friends alike.
Offering multiple living spaces, including a carpeted theatre room with blockout window treatments and 5 Channel surround sound Dali speakers and a light and bright sitting room off the kitchen, perfect to escape with a cup of coffee and read your favourite book.
The king sized master suite is situated on the second floor through a double door entrance and features a show stopping ensuite bathroom with marble double vanity and spa bath, a spacious walk-in robe with built in cabinetry and direct balcony access which overlooks Messina Lake. All minor bedrooms are located on the ground floor and feature built in robes.
Situated opposite Messina Lake and only a 10 minute drive to the beach and the Perth CBD, this is an incredible lifestyle opportunity! Call Damien Lloyd now to register your interest today.
Property Features
Ground floor:
Double door entry with feature wrought iron staircase
Carpeted theatre room with blockout window treatments, recessed ceiling and 5 channel surround sound Dahil speakers
Bedroom 1, queen sized with Build-in robes
Bedroom 2, queen sized, built in robes and semi-ensuite access to main bathroom with bath, shower and separate powder room
Bedroom 3, queen sized with built-in robes
Good sized laundry with direct access to drycourt
Open plan living, dining and kitchen overlooking the alfresco and pool
Kitchen features Caesar stone bench top with double sink, Miele dishwasher, integrated microwave and Miele coffee machine, appliance cupboard, 5 burner Miele gas stove top, Miele 900mm oven, glass splashback, large walk in pantry
Light and bright sitting room off kitchen
Alfresco area with bifold doors, cedar lined decking and built in speakers
Solar heated, Chemi gem chlorine, concrete pool
Second floor:
Good sized study
Landing with balcony access overlooking Messina Lake
Master suite king size with Ensuite, spa bath, double marble vanity, tiled to ceiling, shower, separate Large walk in robe with built in cabinetry
Special Features:
Beaumont homes 2007
Polished Timber flooring
Ducted reverse cycle throughout
Valet vacuum
Large roof storage area, accessible from second level
Video intercom
And much more
Location Features:
Opposite Messina Lake
Close to schools - Balcatta Primary School, Balcatta Senior High School, St Lawrence's Primary School, Nollamara Christian Academy
Close to public transport
Easy access to the Mitchell Freeway..


