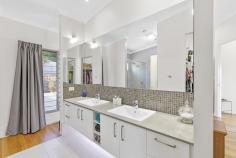3 Mackenzie Green Buderim QLD 4556
$1,750,000
Carefully planned to suit the prime location, this stunning ultra-modern Buderim home not only offers privacy and exceptional views but also boasts its own internal lift, a private in-ground pool, a huge work from home studio/rumpus area plus separate self-contained accommodation ideal for extended family, guests or noisy teenagers.
Providing the ultimate in luxury with four bedrooms and three bathrooms and multiple living areas the magnificent residence spans over 420m2 in total area so there’s ample space for family and friends.
Solidly constructed with steel framework and engineered to take every advantage of the prime elevated 1,543m2 site, the home is a work of art offering every modern convenience and the ultimate defence against white ants.
Built over two levels the home offers an exceptional flexibility of design allowing it to adapt to a variety of needs. Downstairs there’s a spacious feel with 3 metre (approx. 10 foot) ceilings and this area could be provide a home in itself.
Want to work from home? Choose the massive downstairs area complete with its own wet bar and toilet or use this space as a rumpus/hobby room or as just a great space for the band to practice.
Want to accommodate the young marrieds or cater for guests then there’s a fully self-contained studio apartment complete with kitchenette and ensuite. This area could also suit an Air BnB with its own private entrance.
Also on this level is triple garaging, multiple workshop and storage areas (ideal for a wine cellar), three phase power and a 22,500 litre water tank to save on water rates. There’s plenty of side access for additional vehicles and parking galore for clients, guests or visitors.
Head upstairs via the magnificent gently rising timber staircase or take the lift to explore the rest of the home. On arrival, you’ll experience another world of style, all framed by polished Australian Blackbutt hardwood floors and as the view opens up to the coast you can sit and track the ships at sea on your mobile phone app.
The upper level features soaring raked ceilings and this area is made even more spectacular by a feature ceiling over the kitchen and the central living area which comes complete with electrically operated skylight windows for the ultimate in ventilation.
The kitchen is state of the art with stone benchtops, a unique polished granite breakfast bar, butler’s pantry, soft close drawers, and every modern convenience including dishwasher and built in microwave. Any chef would feel at home here.
The main bedroom is strategically positioned to enjoy the magnificent views and provides easy access to the solar heated pool for a morning or evening swim in almost total privacy. With ensuite and walk in robe and separate toilet it offers the ultimate in luxury.
There’s an office area upstairs and the two other bedrooms are both extra-large with built in robes. A large living space separate from the main living area provide the ideal location for a home theatre or just a great place to escape the rest of the household.
Move outside through the stacker doors to soak up the sun and views from the weatherproof deck or lean on the deck railing bar with a coldie and enjoy a family celebration using the built-in outdoor kitchen complete with BBQ and fridge.
Day or night, the never to be built out views encompass a panorama to the coast across national parks and to Caloundra and Moreton Bay in the south.
With plenty of air conditioning and a remotely operated in-wall gas fire the home provides year round comfort for all the family.
Located in a prestige area of Buderim walking distance to Buderim Village, Buderim Tavern, coffee shops, restaurants, medical facilities and supermarkets it is perfect for the family with teenagers, being an easy drive to Chancellor State College, Sienna College, Matthew Flinders, Sunshine Coast Grammar or the University.
All the attractions and the beautiful beaches of the Sunshine Coast are only a short drive away and the airport, Bruce highway and Brisbane are all within striking distance.
If you’re seeking a prestige and unique home in a great location with a design that could adapt to suit most family situations then put this one on the must-see list today.
For further details contact Rex Patterson at Stewart Property.
Additional features
• 3Kw solar power system
• Salt water in-ground concrete Pool heated by Solar panels plus solar heat pump
• Pool has built in spa
• Electrically operated skylight windows plus two electric side windows.
• 22,500 litre rainwater tank with mains pressure pump
• 325 litre Solar hot water system
• Internal hydraulically operated Lift with 260kg capacity
• Termite resistant steel framing
• Stacker sliders to main deck area
• Covered semi-enclosed deck with outdoor kitchen and BBQ
• Open air pool deck
• Remote operated gas fire built in to main living area wall
• Protected housing zoning restricting over development
• Five air-conditioning outlets from four main compressor units
• Dishwasher, wall oven, microwave oven and ceramic cook top
Features
• Air Conditioning
• Built In Robes
• Deck
• Dishwasher
• Floorboards
• Fully Fenced
• Outdoor Entertaining
• Pool - Inground
• RangeHood
• Rumpus Room
• Secure Parking
• Solar Panels
• Spa - Outside
• Study
• Water Tank.


