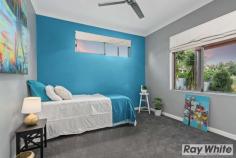41 Clement Terrace Christies Beach SA 5165
Imagine living the dream in this gorgeous two-level home in a much sought-after location, with a bold street appeal and spacious contemporary accommodation, this elegantly designed family home offers comfortable beachside living.
The property displays stunning form & intelligent composition, featuring a cellar for your wine collection or a place to perfect your home brew, a large master bedroom suite, stylish kitchen & a spacious balcony to capture stunning views.
The lower level showcases an entry hall with nine-foot ceilings and stunning American Blackbutt solid timber flooring that leads you down to the back door, with two bedrooms, both have built-in robes, on the left and a large family room/home theatre on your right. Ideally set between the bedrooms is a three-way bathroom with a linen press and a handy storage area. The underground cellar is accessed from this level, simply head down the staircase and grab a bottle of your favourite wine, knowing that it has been stored in perfect conditions. Spacious & practical, the laundry boasts good bench & cupboard storage as well as being presented in warming beachy tones.
The second level is just as impressive, as you arrive at the top of the stairs you will be in awe of the massive space and beautiful views in front of you. Boasting hard wearing American blackbutt solid timber floors, the open plan kitchen, meals & living area flows seamlessly to the full-length balcony, making indoor and outdoor entertaining a breeze. The kitchen is designed for the family MasterChef to create signature dishes with ease, featuring stunning woodgrain cabinetry, a large island bench, walk-in pantry and stainless steel appliances including dishwasher, a freestanding 900mm oven & gas cooktop, this is a kitchen worthy of masterpiece status. The master bedroom boasts a fantastic ensuite bathroom & walk-in robe, while sliding doors to the balcony allows plenty of light and creates an ideal spot for relaxing with a good book & a great cup of coffee. The upstairs study is carpeted and with dual access it could be also used as a fourth bedroom if required. The timber decked balcony is the perfect spot to entertain family & friends. It is large enough for a table setting and a lounge area while the glass balustrade won't interrupt the glorious views on offer and the blinds will give protection from the afternoon sun. Additional features of this fantastic home include air conditioner upstairs, ceiling fans in all bedrooms & living areas, gas heating and plush carpet in all bedrooms.
Positioned on a generous allotment of around 840m with established easy-care gardens, a wide driveway that leads to the double garage, offering automatic panel lift doors with drive through access to the backyard & internal access to the home. There is also access down the side of the home, securely behind gates it is ideal for storing your boat or camper trailer, and a handy garage/workshop is perfect for storage or somewhere to potter in. Other features include a 5KW solar panel system to help keep the electricity bills down and pump attached to the rain water tank to help keep the garden watered.
Incredibly located, this stunning property is a short walk to the Esplanade, then stroll north along the glorious beachfront to the Christies Beach Life Saving Club & the Sailing Club, or head south and discover the quaint/bustling Township of Port Noarlunga. Beach Road is close by, it has everything from grocery shops, medical facilities, schools, public transport to trendy cafs, bars and restaurants, making this the perfect setting for socialising this summer.
This is definitely a home with everything you want & need, just bring your family and start living an amazing lifestyle. For more information or inspection times, please call Jackie Scott from Ray White Port Noarlunga on 0409 090 959.


