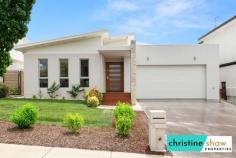55 Cooley Crescent Casey ACT 2913
During Covid-19, and to ensure we do not contribute to a second wave, we respectfully ask that only buyers who are in this window of time to purchase, visit the property. Curiosity viewings are not encouraged, as we must put the health and safety of owners and buyers as a priority.
Occupying a convenient position in an elevated part of Springbank Rise, this welcoming contemporary residence will impress the moment you walk inside. If you have been looking for that special home with high-quality inclusions throughout, this one must be on your inspection list.
You will be immediately impressed with the large entry hall and solid timber stairs leading to the formal lounge area. The well-appointed designer kitchen has a slim-line butler’s pantry, together with a large waterfall island bench and breakfast bar for any number of family members to gather. The raked ceiling in the kitchen and adjoining family room, together with huge windows, ensure light permeates throughout the day. There is a beautiful flow within the home that allows a connection to the outdoor garden space with the all-weather alfresco room with sliding stacker doors, ensuring those that occupy the residence enjoy an enviable lifestyle.
The segregated king sized main bedroom is best described as a retreat, with a great size, away from the rest of the home. The remaining three bedrooms are all queen-sized, and all with built-in robes. The family bathroom has an additional vanity outside the bathroom and toilet, as well as a separate bath and shower. No more teenagers fighting for that mirror.
The established gardens and all-weather alfresco area are both functional and private. The design of the home has been successful in capturing the very best use of the space on offer, with maximum usability the key consideration right from the start. The home is fully equipped with all the extras you would expect from a home of this quality: double glazing, butler’s pantry, raked ceilings and architectural pocket features, plus an array of quality of fixtures and fittings throughout the home. The attention to detail puts this home ahead of many others.
Springbank Rise at Casey is amongst Gungahlin’s most sought-after areas, renowned as a well-planned prestige estate offering a complete balance of nature and amenity with a thriving local shops, community and educational facilities as well as many local parks nearby.
This is an exciting offering, and one which is sure not to last.
Features Include:
Pristine property kept to the highest standard
Raked ceiling entrance with timber stairs
Three spacious and free-flowing living areas
Formal lounge area with feature pocket walls
Designer kitchen with stone benchtops
Five burner 900mm gas stove
Soft-closing drawers and Butler’s pantry
Stone benchtops
Waterfall island bench with breakfast bar
Family room and kitchen with 3.4m raked ceiling
Open plan family room with feature shelving
Third living area of alfresco room is all-weather
with sliding stacker doors
King-sized master bedroom with walk-in robe
Ensuite with rainfall shower-head
Stone benchtop and wall-hung vanity
Three remaining bedrooms all queen-sized
Built-in robes to remaining bedrooms
Family bathroom has additional mirror/outside vanity
Separate shower with rainfall shower heads
Separate bath
Porcelain tiles throughout
Double glazing in living areas
Front door intercom security system
Alarm
LED lighting
Ducted reverse cycle air-conditioning
Each bedroom has its own reverse cycle zone
Grey water system for toilet and garden
Low maintenance landscaped gardens
Cat protection screening can remain if required
Rinnai instantaneous hot water
Three Rinnai hot water temperature controls
Large laundry with lots of storage
Slimline powerpoints
Ducted vacuum
Walking distance to choice of parks
Close to shops and quality schooling options
Living: 184.11m2
Alfresco: 24.83m2
Garage: 39.5m2
Portico: 6.18m2
Total Residence: 254.64m2
EER 5
Land Size: 464m2
Land Value: $338,000
Land Rates: $2576 pa
(all measurements and numbers are approximate only)
Images, photographs, illustrations and floor plans on the website and on company brochures are for presentation purposes only and are intended to be indicative only. Whilst all details have been carefully prepared and are believed to be correct, no warranty can be given either expressly or implied by the vendors or their agents. Floor plans may not be to scale.


