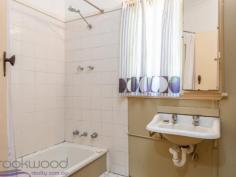38 Lobelia Avenue Wundowie WA 6560
$150,000
Exhibiting an honest charm with its high ceilings and well-proportioned rooms this 1950 Wundowie original, although faded and in need of TLC, is an excellent example of unfulfilled potential. Occupying an elevated position on a 1012 sqm lot with a large, shady backyard, the 2 bedroom, 1 bathroom home is ready and waiting for someone to appreciate and uncover its allure.
• 2 bedrooms 1 bathroom
• 1950-built fibro and tile
• Renovators’ delight
• OP family/kitchen/meals
• High ceilings orig windows
• Activity/studio/sleepout
• Screened rear verandah
• Lge shady north face yard
• Elevated 1012 sqm block
• Walk town, school, pool
Roses and lavender surround the front steps of this original Wundowie cottage. The fibro and tile home sits on an elevated lot and boasts a front porch with views to nearby bushland and across to a distant ridge.
An open plan family room, kitchen and meals area offers the first glimpse of the potential of high ceilings and original windows. The carpeted family room enjoys views to the south and features an ornamental brick fireplace. The kitchen/meals area is large enough to accommodate a table and fitted with a U-shaped bench and freestanding oven. A reverse cycle air conditioner in the family room provides year-round climate control.
Adjoining the kitchen is an additional living space with the potential of forming part of a larger, renovated kitchen. With access to the screened porch and backyard, this good-sized room could also be styled as a study or activity space.
The well-proportioned main bedroom sits at the front of the home with reverse cycle air conditioner, the room has windows to the south and is shaded by a tall pepper tree. Both bedrooms are carpeted and benefit from high ceilings. A family bathroom with over-tub shower and vanity and a separate W.C. are arranged off the walk-through laundry.
A brick-paved verandah edged with raised garden beds leads from the screened porch to the spacious backyard where a garden shed, and carport provide handy storage space – a drive-through carport sits at one side of the home. The country-style verandah looks out to established fruit trees and lush grape vine.
Wundowie is a well-serviced country town with the infrastructure needed for a self-supporting community, including a police station, medical centre, ambulance station, fire brigade, community centre, library, post office, daycare, fantastic sporting facilities, public swimming pool and more.
There is no denying that hard work is required to make this faded rose bloom again, but sharp pricing and a great position make this a tempting prospect.
To arrange an inspection of this property and experience the real difference in real estate call Mr Real – Nigel Williams – 0417 988 680.


