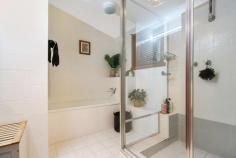9 Warwick Road Wodonga VIC 3690
$485,000
Sitting high on the hill and capturing incredible views of Wodonga city and beyond, you will enjoy the ambiance and style of this large quality residence. Offering a large master bedroom with built in robe and ensuite with full mirrors, bath, timber walls and bidet. The remaining two bedrooms are located on another level and are completed with near new carpets and built in robes.
The main functional bathroom offers a bath, shower, separate vanity and toilet and there is another shower and toilet downstairs off the huge laundry with room for the extra fridge or freezer.
A well-planned split level, architecturally designed home, allows for different zones of living with the formal lounge on the top level and an additional large tiled living at the base. Off this area is a small space which would be an ideal playroom, office or fabulous wine cellar.
The fully equipped kitchen has commanding northern views through timber framed windows and is adjacent to the dining room with access out to a beautiful well planned garden.
Outdoors the family is catered for with an all-weather balcony and additional bricked area down stairs which could also be space for a pool or shed. A double carport provides the necessary car accommodation and space for the boat or caravan.
This property offers an extreme array of additional features to be viewed at your private inspection. Call today to arrange.
FEATURES:
• Air Conditioning
• Built-In Wardrobes
• Close To Schools
• Close To Shops
• Close To Transport
• Garden..


