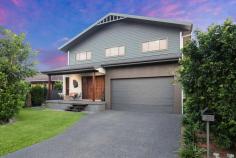20 Kolang Street Blacksmiths NSW 2281
Call Bec on 0488 098 996 to book your inspection today, this breathtaking opportunity won't wait for long.
It's rare to find a bespoke build that evokes such a rewarding mixture of emotions as this magnificent coastal family home. Tasteful designs, an impeccable eye for detail and consideration of every domestic practicality meet to ensure, at 20 Kolang St, the line between home and holiday is forever blurred.
This home wasn't designed as a showpiece; it was designed for busy, beach-side family life, but the thoughtful finishes, stunning decor and intelligent floor plan that make it the ideal family home, are the same features that ensure it would be a crowning jewel in any designer's portfolio.
Up solid timber stairs, across the generous stone and tiled veranda, we enter via unique timber front doors that give the entranceway a sense of grandeur almost unheard of in suburban homes. Upon entry, you're greeted by smooth, polished timber floors, sleek, custom-built seating, and a naked flame fire in the formal living space. Amble down the high-ceilinged hallway towards the house proper, and you'll pass the spacious home office; a nook with a stunning feature window that transports you to the tropics, and furnished with a wall-length hardwood desk built from repurposed timber beams from the house that previously occupied the block.
The gorgeous polished wormy chestnut floorboards continue past the powder room - which itself is a feature, through to the expansive open-plan kitchen and informal living space. Luxurious fittings and fixtures adorn a breathy and entirely comfort- and convenience-focused space, and are all tied to its organic theme by a bare brick feature wall.
The open plan kitchen and dining are the kind that serve to make every day living nothing but a pleasure, and holidays memorable for all the right reasons. The kitchen sports more bench space on its island alone than some kitchens do in their entirety. Serviced by a large pantry, calming white wrap-around bench tops along two walls, island breakfast bar, and lit by a feature window and lights that continue the marriage of sophistication and pragmatism from the rest of the home.
Open the expansive doors and you won't know where the house ends and the outdoors begin. The generous timber veranda at the rear of the property sits below airy half-vaulted ceilings and enjoys room for dining, lounging and barbequing. The veranda, like the kitchen and living area before it, overlooks a garden that, complete with an outdoor WC, could be cut from any of your finest tropical resorts. It's just a few steps across manicured lawns or along a stepping stone footpath to the pool area, which enjoys its own SEA inspired daybed retreat - the perfect vantage point to keep an eye on the kids while they swim!
Upstairs there, there are three generous Queen sized bedrooms with built-ins for you, yours and your guests, a huge and modern family bathroom, and a spacious family rumpus room that's ideal for getting away from the bustle of the rest of the house.
The Master suite runs the full width of the home and boasts a massive walk-in wardrobe, vast bedroom space made to seem all the bigger for the vaulted ceilings that continue through the upstairs of the home, and a fully-equipped open en-suite.
Just 10 houses from pristine Blacksmiths Beach, 20 Kolang St is coastal living at its finest. It's close to the popular Blacksmiths Primary school, and walking distance to shops and transport, this property truly is the complete package.
***Health & Safety Measures are in Place for Open Homes & All Private Inspections
***All inspection attendees will have to answer a health and safety survey to qualify for the inspection of the property..


