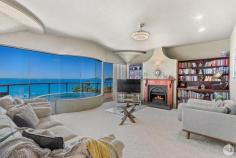52 Randall Drive SALAMANDER BAY NSW 2317
Carved into the cliffside of one of Port Stephens most prestigious, tightly held enclaves with majestic uninterrupted ocean views from Soldiers Point over to Nelson Bay and beyond, 52 Randall Drive is an iconic residence of substance and distinction, a masterful synergy of powerful spaces, architectural vision, design ingenuity and a simply magnificent family home that is a must see of 2020.
The curved walls incorporate wrap around window panes across the main living area to preserve the breathtaking ocean vistas. Completely bespoke and customised to capture views from nearly every room of the property, strong clean lines define bold sleek interiors and strike the perfect balance against luxurious interiors highlighting glass, timber and stone. A glorious continuity of materials acts as a rich yet pared back tapestry emphasizing openness and flow whilst superbly framing the spectacular ocean views on show.
Extending over 3 levels, the versatile and intuitive floor plan is designed for flexible functionality and inspired separation of space, to create a sublime harmony of stunning light filled living and entertaining areas connecting effortlessly to the north-facing view. Each level is flawlessly planned and family focused, ensuring the home is incredibly easy to live in.
Stairs connect each floor from the entrance level to the lower and upper levels of the property. Stunning walls of glass frame the spectacular spa, this is the perfect space to sit back relax and have a glass of wine beer. There are four bedrooms of accommodation, and the master suite is positioned on the upper level to highlight privacy and space.
Multiple indoor and outdoor entertaining areas provide space to entertain friends, family and guests, plus a billiard room/rumpus room to ensure guests are occupied. Secure your cars, kayaks and fishing equipment in the double lock up garage. This spectacular property also features a underground wine cellar and is situated nearby shops, restaurants, beaches, cafes, parklands and schools. Please contact Dane Queenan on 0412 351 819 or Meg Dean on 0499 912 311 to arrange your own private appointment or to receive a free information package including B&P reports, floor plan, contract, holiday appraisal and recent sales.
Whist all care has been taken preparing this advertisement and the information contained herein has been obtained from sources we believe to be reliable, PRDnationwide does not warrant, represent or guarantee the accuracy, adequacy, or completeness of the information. PRDnationwide accepts no liability for any loss or damage (whether caused by negligence or not) resulting from reliance on this information, and potential purchasers should make their own investigations before purchasing.


