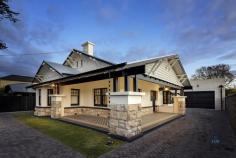33 Alpha Road Prospect SA 5082
$1,850,000 - $1,950,000
Inspections strictly by private appointment only. Please contact Marina Ormsby on
0488 183 521 for viewing times.
With a façade that is defined by irresistible period style, this Enoki designed totally refurbished Gentleman's Bungalow delivers unrivalled appeal in a desirable Prospect location.
Set on a generous allotment of over 1000sqm (approx.) retaining classic stonework and a tessellated return verandah providing just a hint of features from its era. Introduced by an L-shaped hall revealing a world of contrast and style. American Oak floors, a spider pendant light, carriage doors to the games room, well proportioned dreamy bedrooms – the master features a generous walk-in robe and lavish ensuite bathroom with smoke glass shower screen and black porcelain his-and-hers basin.
The impressively proportioned living room is open and airy – an exciting space that's made for everyday living and entertaining alike. Gourmet kitchen with Falcon dual electric oven and gas hotplate, American Oak bench, a dual IT work station, a built-in bar area and adjacent scullery / laundry ensuring every day utilities are at your finger-tips.
Custom black steel glazing floods this area with natural light and opens out to create a seamless flow for indoor and outdoor living. The vine covered pergola is well serviced by built-in rotisserie and gas plate BBQ plus wood pizza oven is yours to enjoy while overlooking the in-ground solar heated mineral pool.
A stunning and unique home extended with practicality in mind dynamically styled for today's modern lifestyle. Positioned in this dress-circle location where you are strolling distance of the entertainment scene, Prospect Oval, parks and playgrounds, North Adelaide and the CBD - an opportunity not to be missed.
- Secure electric gate, intercom, camera and security
- Rain chains
- Designer light fittings throughout
- Custom cabinetry throughout
- Built-in robes and feature shelving in bedrooms 2 and 3
- Main bathroom features imported French freestanding bath, marble floors and double porcelain basin
- Custom laid traditional Winkleman tiles
- Scullery/laundry with 6.9m bench
- Garage with auto roller door
All information provided (including but not limited to the property's land size, floor plan and floor size, building age and general property description) has been obtained from sources deemed reliable, however, we cannot guarantee the information is accurate and we accept no liability for any errors
Specifications
• 3 Beds
• 2 Baths
• 3 Car Spaces
• Land area is 1003sqm..


