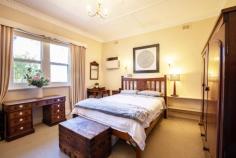112 Jenkins Terrace Naracoorte SA 5271
$268,000
Spacious main rooms and office space with high ceilings
- Delightful open plan living room with split system
- Well appointed and efficient kitchen with quality appliances
- Bathroom includes bath, shower, vanity and toilet
- Fully fenced for privacy, ample lawns and garden bed
- Verandahs, store room, garage and off-street parking
A Classic Circa 1930 Bungalow style Mount gambier stone residence with original style and comfort that was a recognized signature of Naracoorte at the time. Over the years modifications added to the home comfort with numerous improvements and dcor changes with the times.
The location is in the heart of the favored residential precinct during the era, which included Jenkins Terrace, Foster Street, Butler Terrace and Memorial Drive to name but a few of the areas that traverse the low range through Naracoorte. The home is adjacent to the Naracoorte Hospital and its park-like surrounds.
The allotment is fully fenced and provides advantage of private lawned outdoor living spaces at the front and rear of the residence.
With 6 main rooms the home has a well-tried design providing a central entrance hall with polished board flooring leading to a centrally located office and common area, creating a hub for the bedrooms and the living areas.
The three spacious bedrooms feature high ceilings and good quality floor coverings giving a feeling of style and privacy. At the rear of the home is a large living room which features a split system air conditioner, picture windows and French doors giving access to a veranda incorporating a patio area. The outlook from the living area is quite delightful with trees and lawns. The latter has ample space for large dining and lounge areas.
A very convenient kitchen includes a ceramic cook-top, stainless oven and dishwasher set among well designed cupboards and benchtops, while the bathroom provides a bath, shower, toilet and large vanity. The tiled laundry includes built in cupboards and required facilities.
Included is a single car garage, second off street parking space, storage shed and vegetable garden area.


