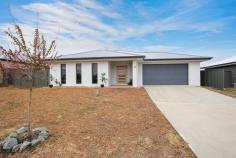7 Griffiths Road Tangambalanga VIC 3691
$489,000
Nestled in Tangambalanga's most sought-after location, this family home offers a level of character which is sure to impress. With 36.41 squares under roof spread across multiple living zones, this 12-month-old Bridgewood Built home is a class above the rest.
Upon entry you are greeted by high ceilings, beautiful timber look flooring and the general feeling of space that flows through the whole home. A formal lounge is perfect for the family movie night or just a quiet space to sit and catch your breath.
Comprising of four spacious bedrooms, three offering built in robes, while the over-sized master features an ensuite and walk in robe. Designed with the growing family in mind the main bathroom is thoughtfully positioned at the rear of the home, close to the third living space or kid's zone.
Saturated in natural light, the open plan kitchen is brimming with designer touches complete with granite benchtops, high quality appliances and a walk-in pantry offering an abundance of storage options. The living and meals area is just stunning, opening up to the undercover outdoor living space, bringing the outdoors in.
Enjoy a glass of wine and take in the view of the surrounding mountains from the rear entertaining area. Living costs are kept to a minimum with the installation of a 5-kilowatt solar system and water tank.
Your vehicles and toys are out of the elements in a double lock up garage with remote roller doors and internal access. The double gates offer access to the rear yard which provide extra parking space for a boat or caravan.
The perfect mix of indoor and outdoor living, this family home truly is a class above! Call today to arrange your private inspection.


