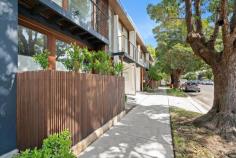21 Faraday Avenue Rose Bay NSW 2029
Designed by Nicholas Tang Architects, this beautifully crafted home combines high-end design with a highly functional layout to create a luxurious contemporary residence on the edge of Rose Bay village. A perfect north aspect bathes the interiors in sunshine with walls of glass framing tranquil leafy outlooks creating an uplifting sense of light and serenity while delivering a seamless integration between indoor and outdoor living spaces. Exceptional attention to detail is showcased throughout from the bespoke joinery and state-of-the-art appointments to the natural stone finishes and statement lighting. Footsteps to cafes, delis and artisan bakeries, the impeccably presented four-bedroom home is a level walk to Rose Bay’s picturesque foreshore and celebrated harbour attractions.
+ Torrens title
+ Wide tree-lined avenue, close to the harbour and Bondi Beach
+ Striking facade and a tri-level layout with lofty top floor retreat
+ Whole-floor living and entertaining, polished Victorian Ash floors
+ Caesarstone kitchen with Ilve gas cooker and a Miele dishwasher
+ Cedar bi-folds open to a landscaped garden with lush level lawn
+ 3 double bedrooms with built-ins, master suite with a walk-in robe
+ Attic retreat/4th bed with custom-fitted home office and storage
+ Separate internal laundry
+ Family bathroom with bluestone floor, limestone master bath
+ Zoned ducted air, ambient lighting, full height louvered windows
+ Tandem double lock-up garage, Luxaflex blinds, video intercom..


