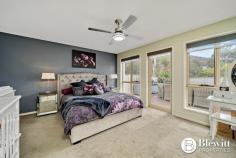196 Halloran Drive Jerrabomberra NSW 2619
Nestled amongst the trees you will find this striking modern 4 bedroom solar passive family home with large living areas and an entertaining area big enough for all the family.
As you enter the home through large double doors you will admire the open entry that guides you into the formal lounge boasting French doors that open out to the entertaining area. From the formal lounge you are led to the formal dining room with feature north facing clerestory windows.
From the open plan kitchen and family room you will take in the north facing clerestory windows with the high ceilings. The kitchen boasts Corian bench tops, walk-in pantry, 900mm stand-alone oven, with excellent storage. The family room features timber floors, slow combustion wood fire and French doors leading out to the covered entertaining area.
The north facing segregated main bedroom boasts a walk-in robe with study nook, large ensuite and French doors leading out to the entertaining deck. The remaining bedrooms all have built-in robes with 2 bedrooms featuring doors leading out to the private courtyard.
Currently the double garage has been converted into a fifth bedroom. It could remain a bedroom or be used as a home office and storage space or it can be easily converted back to a garage. The garage offers a remote roller door and internal access.
Outside you will find the amazing north facing entertaining area with a large covered and open deck, a raised deck with built-in swim spa, level lawn area and all overlooking the open reserve.
Outside there is also a fully fenced off area that is home to a large storage shed and provides room for caravans, trailers, boats or any of the extra equipment you may need to store. This area has its own side entry running off the reserve beside the home.
Features:
– North facing formal lounge with French doors
– Formal dining with high ceilings
– Open plan kitchen and family room with timber floors
– Large kitchen with walk-in pantry
– North facing main bedroom with walk-in robe and ensuite
– Remaining bedrooms all with built-in robes
– Feature north facing clerestory windows in living areas
– Slow combustion wood fire in family room
– Zoned in-slab heating throughout
– Ducted evaporative cooling
– 5kw solar power
– Stunning north facing entertaining deck
– Built-in swim spa
– Private courtyard on the south side
– Lush private landscaped gardens
– Sectioned off storage area with large shed
– Siding bush reserve
PROPERTY FEATURES
• House
• 4 bed
• 2 bath
• 2 Parking Spaces
• 2 Garage
• Remote Garage
• Dishwasher
• Built In Robes
• Deck
• Courtyard
• Outdoor Entertaining
• Shed
• Open Fire Place
• Evaporative Cooling…


