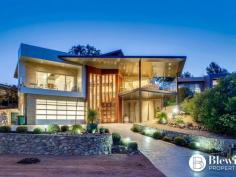14 Aspen Rise Jerrabomberra NSW 2619
$1,450,000
Situated in the sought-after location of Aspen Rise is this striking and truly unique residence located in an elevated position opposite tranquil bushland and commanding glorious views.
As you enter the grand foyer through the colossal custom pivoting front door you will be impressed by the two-storey feature stone wall with floating staircase, solid timber floors and a wrought iron gate which leads to the superb wine cellar.
From the foyer you are guided up the stairs to the spectacular open plan living area. This space opens out to the entertaining area which overlooks bushland and provides views right through to the city.
The open plan living area boasts solid timber floors, north facing windows including electric clerestory windows and glass doors that completely open up to create the ultimate inside outside living space.
The living area consists of the kitchen, spacious lounge and dining areas which could easily cater for any sized furniture.
The showstopper of the living area has to be the impressive kitchen with two stone and timber island benches that provide more bench space than you could wish for as well as an integrated fridge-freezer and new double ovens.
The stunning master bedroom which is located at the front of the property also boasts outstanding views. This luxurious room offers its own large covered balcony, display shelves, double built-in robes as well as a one of a kind ensuite with stone bench top, timber feature wall and stone bulkhead that runs through to the bedroom.
The remaining bedrooms all have built-in robes and views along with built-in sensor lit shelving. The main bathroom boasts a bath, large shower and feature stone vanity. The large laundry features the same stone bench, offers great storage and outdoor access.
Outside you will find the second outdoor entertaining area with heated spa. This space includes a combination of open and covered spaces providing you with year-round entertaining options. As you wander up the yard you will find the viewing deck which leads on to the secluded fire pit area, vegetable gardens and storage shed.
The designer landscaped gardens boast an extensive lighting plan and automated irrigation system programable from your phone and supplied by two 10,500 litre rain water tanks.
The oversized double garage includes an impressive home office and workshop area. The garage offers hot and cold running water along with incredible storage solutions. For additional parking requirements there is a large carport located next to the front entrance.
Ensure you make the time to view this remarkable masterpiece for yourself.
Features:
– Architecturally designed
– Prestige location overlooking bush reserve
– Magnificent views
– Spectacular entry with floating staircase
– Open plan living area
– Solid timber floors
– Custom kitchen cabinetry including integrated fridge-freezer
– Two stone island kitchen benches
– Back-lit wine cellar
– Multiple outdoor entertaining areas
– Elevated viewing platform and fire pit area
– Raised vegetable gardens
– Built-in natural gas BBQ
– Bespoke stone features, doors and lighting
– Solar panels
– Ducted vacuum system
– Ducted reverse cycle airconditioning
– Security system with cameras
– 2 car garage plus office and workshop space
– Large carport next to front entry
– Irrigated gardens, programmable by phone
– 2 x 10,500 litre grey water and garden irrigation tanks
PROPERTY FEATURES
• House
• 4 bed
• 2 bath
• 3 Parking Spaces
• Alarm System
• Land is 1,021 m²
• 3 Garage
• Remote Garage
• Dishwasher
• Built In Robes
• Vacuum System
• Balcony
• Deck
• Outdoor Entertaining
. Shed..


