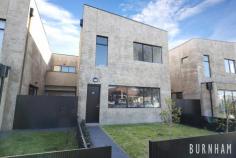17/41 Thomson Street Maidstone VIC 3012
$775,000 - $825,000
The Thomson Residences’ is Maidstone’s brand new boutique development which focuses on quality contemporary living, all in a central location.
No. 17 is proudly positioned at the front of the block with its own garden and is a beautifully built 4 bedroom home situated in one of Maidstone’s sought after pockets.
This home boasts an enviable floor plan, contemporary finishes and two living spaces delivering the ultimate lifestyle.
Timber flooring greets you upon entry and seamlessly guides you through the light filled, open plan living area with 3m high ceilings.
The chefs kitchen has plenty of storage with mirror splash backs that compliment the stainless steel appliances which are wrapped in Caesar stone. The modern kitchen makes entertaining easy with an over sized island bench stretching the full length of the kitchen.
This functional home showcases two generous master bedrooms each with their own private ensuites. The other two bedrooms are spoilt by a large central bathroom and separate toilet. The upper level is focused around the 2nd large living area. An additional study facilitates working from home and the multiple balconies and open space provides great indoor/outdoor living.
Become part of this exciting community, securely located on a tranquil street only 8km from the CBD. Walk to public transport, cafes, parks and schools. With Highpoint, Vic Uni and Western Hospital only minutes away.
Additional features include-
-3m high ceilings on both levels
-split system cooling & heating in all bedrooms and the living area
-mirrored built in robes in all bedrooms
-ample storage options throughout
-large front garden
-secure car parking with direct internal access
-multiple private balconies
-minimal maintenance
-privacy..


