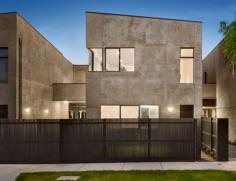2/41 Thomson Street Maidstone VIC 3012
$699,000 - $750,000
‘The Thomson Residences’ is Maidstone’s boutique development which focuses on quality and contemporary living all in a central location.
This brand new 3 bedroom, architecturally designed home with its clever layout spoils you with 3-meter-high ceilings throughout and light filled, airy rooms.
On entry you’re greeted by beautiful timber floors that guide you past 2 double sized bedrooms serviced by a central bathroom, separate toilet, and European laundry.
The timber staircase continues to the upper level where you’re surprised by the size of the open plan, living area which includes the well-appointed large kitchen with a never-ending stone top island bench. Smoke mirror splash-back, stainless steel appliances and great storage make for easy living. The kitchen connects perfectly to the spacious dining and generous living area and leads to a sunny side balcony ideal for entertaining or relaxing.
On this level you will also find the master bedroom with its own ensuite and study nook.
Uniquely this home comes with its own huge private front garden facing Jackson St
and own walkway to the secure rear carpark.
Become part of this exciting residential community, located on a tranquil street only 8km from the CBD.
Walk to public transport, cafes, parks, and schools. With Highpoint, Vic Uni and Western Hospital only minutes away.
Please note No. 12 is also available and offers 3 bedrooms, 1 bathroom and 1 car spot in classic layout. Please see floorplan attached.


