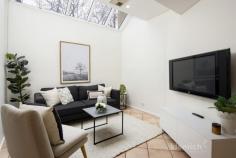Unit 4/161 Beulah Rd Norwood SA 5067
$775,000 - $815,000
Situated in a secure, gated community of 4 homes, this wonderful light-filled residence is perfect for someone looking for a low-maintenance lifestyle.
A spacious light-filled living area downstairs is split into 3 zones, and a wonderful conservatory-like sky window runs along the eastern wall allowing light to flow from above. The family room features a vaulted ceiling and double French doors lead to the private courtyard garden.
Upstairs comprises of 3 bedrooms, the main with ensuite bathroom including spa bath. A 2-way family bathroom and large linen cupboard complete the upstairs area.
Double side-by-side garage with auto roller door is generous in Norwood and electronic gates operate to allow access into the group.
Features include:
– Open plan living with sitting room, dining and family with a central kitchen
– Bi-fold café doors from the dining room to the side courtyard
– Smeg appliances to the kitchen including 5 x burner gas cooktop and oven. Pantry plus dishwasher and central island bench
– Lush new carpet throughout including the family room with its high ceiling and double glass doors to the paved courtyard, verandah and undercover curved pergola
– Laundry with ample storage plus separate toilet
– Upstairs has 3 large bedrooms, all with built-in robes, the main with ensuite bathroom
– Ducted reverse cycle air conditioning
– Double side-by-side garage
– Electric gated entry
– Intercom..


