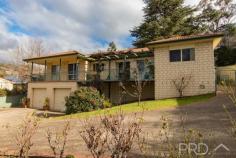47A Lambie Street TUMUT NSW 2720
Overlooking the Tumut township and its beautiful surrounds, you will love the space afforded in this solid four-bedroom, two-bathroom brick home. Set upon an extremely generous allotment with an elevated aspect and separation of living at the heart of the design, you will love coming home and unwinding from your day as you sit upon your very private Easterly facing deck and watch the world go by.
Do not miss your opportunity, this one is sure to go fast, call today to book your inspection!
Premiere Features:
- Four great sized bedrooms all with built in robes and master boasting ensuite positioned to one end of the plan and split system air conditioning
- Ensuite with single vanity, shower and toilet
- Main bathroom with separate shower, bath and single vanity
- Good sized kitchen perfectly positioned to take in the sprawling views, with gas cooktop and ample storage
- Open plan living area off the kitchen with direct access to the front deck
- Large formal lounge positioned to one end of the plan
- Great size formal rumpus room
- Internal laundry
- Tranquil rear timber deck and pergola overlooking the large rear back yard
- Double lock up garage
- Additional dry storage area off the garage perfect for that home workshop
- Fully fenced rear yard
- 1,765m2 allotment
- Side vehicle access to rear yard
- Mains gas from street
- Fully landscaped drive and front yard
- Garden shed
- Ducted air-conditioning throughout..


