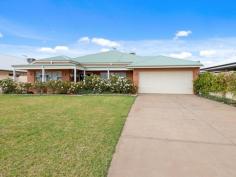17 Riseberry Way Somerville WA 6430
$615,000
Welcome to this beautiful family home, set in the heart of popular Riseberry Street, Somerville. Luxury and high quality fitting and fixtures makes this home both appealing and comfortable for the entire family.
A wide, welcoming entrance greets you as you step inside, showcasing the long hallway and large floor plan. The master suite is situated at the front of the home, with walk in robe and spacious en-suite, complete with a spa bath.
Four living areas are spread throughout the home, including the theatre room, open plan living/dining, a games room and activity room located at the rear of the home. The other 3 bedrooms are all double size with built in robes. A spacious study offers opportunity to work from home, create a play room or even a 5th bedroom.
Natural and modern tones are showcased throughout the home including stunning brush box timber flooring, high ceilings and French door features. The kitchen is super spacious with ample storage and a large long walk in pantry perfect for large families, a large freestanding oven, rangehood and dishwasher.
Outside offers a pitched patio perfect for entertaining, a beautiful array of fruit trees, chook pen and a powered 6x6m2 shed. Additional features include double garage, CCTV security system and solar panels just to name a few. For viewings, contact Martina 0417 180 103.
• 4 bedrooms
• 2 Bathrooms with Spa to En-suite
• Spacious Study/5th Bedroom
• High quality fixtures and fittings
• Wooden floorboards throughout
• Ducted Air-conditioning
• Reverse cycle Heating Cooling
• Gas Bayonets
• Open Plan Living
• Theatre Room
• Games Room
• Activity/Rumpus Room
• CCTV Security System
• Solar Panels
• Double Garage
• Fruit Trees
• 6x6 Powered Shed
• 1037m2 Block
• Council Rates $3,512.04


