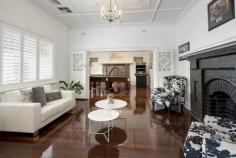11 Milner Street Prospect SA 5082
$2,000,000 - $2,200,000
Set over 2 levels and proudly standing on over 1400sqm here is a truly unique opportunity to purchase in one of Prospect's most tightly held tree-lined streets. This substantial home offers an excellent mix of traditional warmth and charm with quality modern refurbishment for today's living and entertaining enjoyment.
- Fully renovated and extended in 2016
- Retaining superb original features, ornate domed ceilings, feature leadlight windows, glazed brick fireplaces and polished Jarrah timber floors
- Multiple living and entertaining areas both inside and out
5 generously accommodating bedrooms both downstairs and upstairs, 3 with their own en-suite bathrooms
- Main bedroom suite features luxurious en-suite and free standing feature bath, gas log fireplace and double floor to ceiling robes in luxe open dressing room
- Huge light filled family living, dining and kitchen features polished concrete floors and floor heating, seamless 2-pac cabinetry, Caesarstone benchtops, plus separate butler's pantry
- Glass-wall wine room with built in cabinetry
- Extensive year round outdoor entertaining patio with café blinds, gas heating, brick Pizza oven, and outdoor kitchen with teppanyaki cooktop.
Solar heated Aqua Mineral in-ground swimming pool, fully glass fenced
- Hideaway solar blanket
- Decked pavilion overlooking the pool with dedicated storage
- Ducted evaporative cooling, gas ducted heating, r/c split system air conditioning, underfloor heating, gas fireplace
- Easily maintained and pristinely presented established gardens with auto watering system, the front garden with feature water fountain
- 9kw solar system
- Security intercom, automatic gates with double entry driveway
- Data cabling
- 15,000L rainwater tank plumbed to house
- Double carport with remote control roller door to double garage plus incorporates a large workshop or utilise the area as a home gym.
- Additional off street parking
Situated in this ideal location where the cosmopolitan lifestyle awaits. Walk to the park-lands and North Adelaide. Easy access to sought after private and public schools.
All information provided (including but not limited to the property's land size, floor plan and floor size, building age and general property description) has been obtained from sources deemed reliable, however, we cannot guarantee the information is accurate and we accept no liability for any errors or oversights
Specifications
• 5 Beds
• 4 Baths
• 5 Car Spaces
• Land area is 1430sqm..


